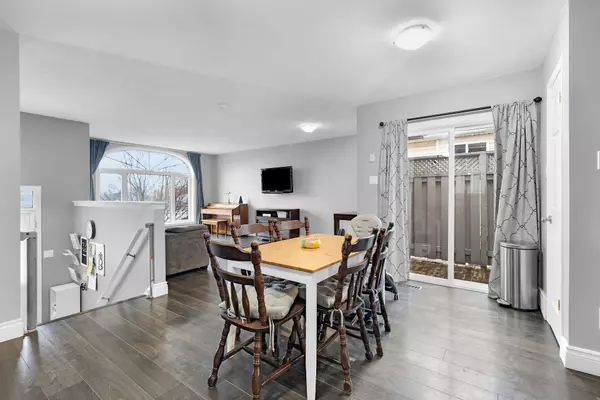$639,900
$639,900
For more information regarding the value of a property, please contact us for a free consultation.
36 Brick Pond LN Woodstock, ON N4V 1G2
3 Beds
2 Baths
Key Details
Sold Price $639,900
Property Type Single Family Home
Sub Type Detached
Listing Status Sold
Purchase Type For Sale
Approx. Sqft 1500-2000
MLS Listing ID X8206352
Sold Date 06/20/24
Style Backsplit 5
Bedrooms 3
Annual Tax Amount $3,505
Tax Year 2023
Property Sub-Type Detached
Property Description
Welcome to 36 Brick Pond Lane. This 3 bedroom, 1.5 bathroom home is tastefully decorated and has wonderful flow. The separate front foyer offers plenty of storage for all your coats and shoes. Head up a few steps and you enter into the spacious open concept kitchen, dining and living areas. There is tons of natural light warming the space. Continue through to find a 2 piece bathroom and a large rec room offering lots of room for entertaining, movie night or playing with the kids. This level also features a separate office as well as a walk out to your private deck. Outside you will find a cozy, easy to maintain yard. Back inside the upper level boasts 3 bedrooms. The primary bedroom will easily fit a king-sized bed and features direct access to the 4 piece bathroom found on this level. In the basement you will find access to the garage, the laundry area and plenty of storage. This area is already insulated, drywalled and ready for your finishing touches. This home is ideally located with easy access to shopping and Hwy 401. It is just waiting for you to call it home!
Location
State ON
County Oxford
Area Oxford
Zoning R2
Rooms
Family Room Yes
Basement Full, Unfinished
Kitchen 1
Interior
Interior Features Central Vacuum, Water Heater Owned, Water Softener
Cooling Central Air
Exterior
Parking Features Private Double
Garage Spaces 1.0
Pool None
Roof Type Asphalt Shingle
Lot Frontage 31.17
Lot Depth 98.43
Total Parking Spaces 3
Building
Building Age 16-30
Foundation Concrete
Others
ParcelsYN Yes
Read Less
Want to know what your home might be worth? Contact us for a FREE valuation!

Our team is ready to help you sell your home for the highest possible price ASAP






