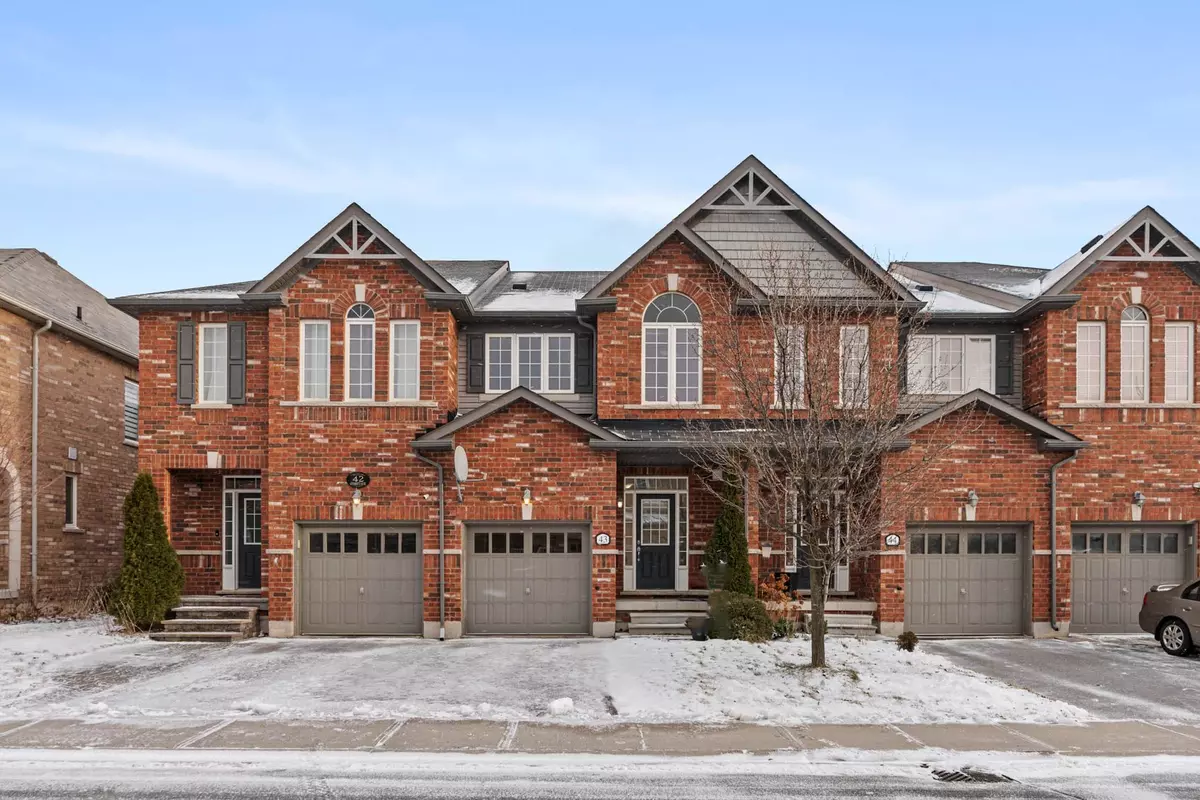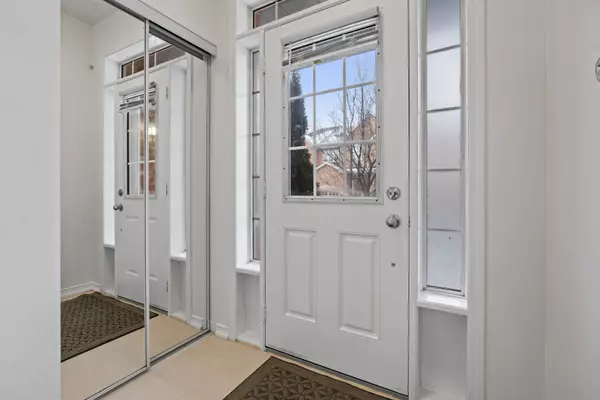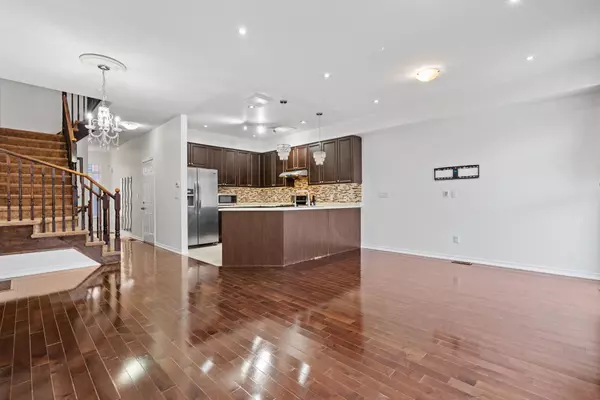$895,000
$891,000
0.4%For more information regarding the value of a property, please contact us for a free consultation.
651 Farmstead DR #43 Milton, ON L9T 7P4
3 Beds
3 Baths
Key Details
Sold Price $895,000
Property Type Condo
Sub Type Att/Row/Townhouse
Listing Status Sold
Purchase Type For Sale
Approx. Sqft 1500-2000
Subdivision Willmott
MLS Listing ID W8010356
Sold Date 03/05/24
Style 2-Storey
Bedrooms 3
Annual Tax Amount $3,263
Tax Year 2023
Property Sub-Type Att/Row/Townhouse
Property Description
Freshly painted beautiful 3 bedroom open concept townhouse in prestigious Willmott community- minutes away from the Milton district hospital and the state of the art sports/recreation center, schools, parks, grocery stores, restaurants, coffee shops, transits, etc. Gleaming hardwood floors on main level - 3 spacious bedrooms + 4 Pc Ensuite & W/I closet in primary bedroom, fully fenced backyard, pot lights with tons of natural light. Easy showings, property vacant.
Location
State ON
County Halton
Community Willmott
Area Halton
Rooms
Family Room No
Basement Unfinished
Kitchen 1
Interior
Cooling Central Air
Exterior
Parking Features Private
Garage Spaces 1.0
Pool None
Lot Frontage 19.55
Lot Depth 89.27
Total Parking Spaces 2
Building
Building Age 6-15
Others
Monthly Total Fees $103
ParcelsYN Yes
Read Less
Want to know what your home might be worth? Contact us for a FREE valuation!

Our team is ready to help you sell your home for the highest possible price ASAP






