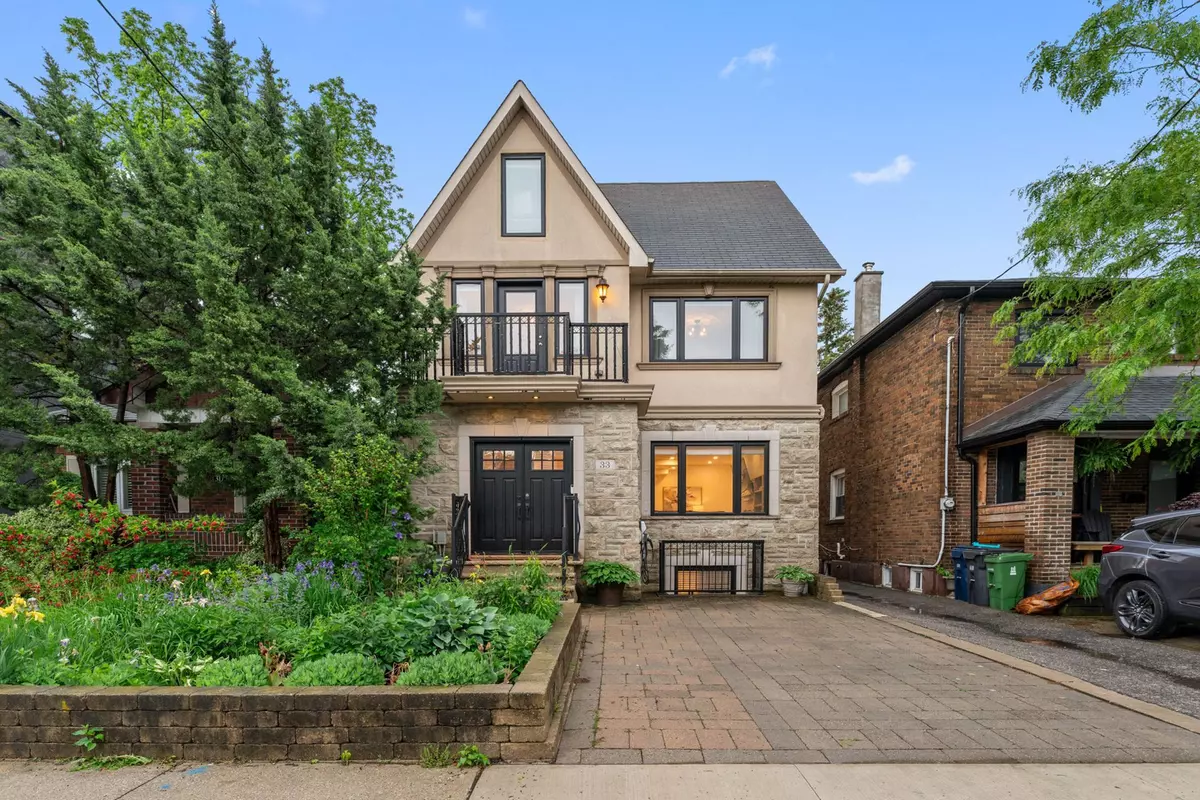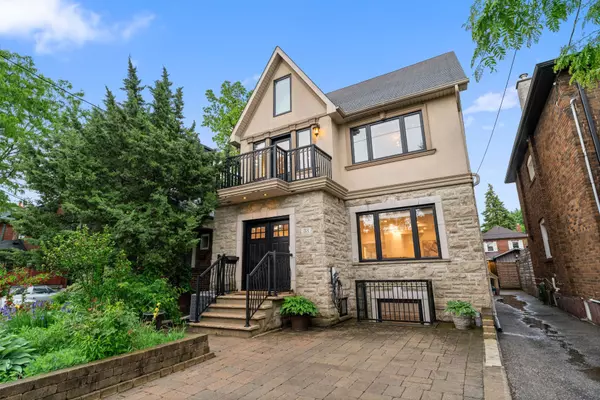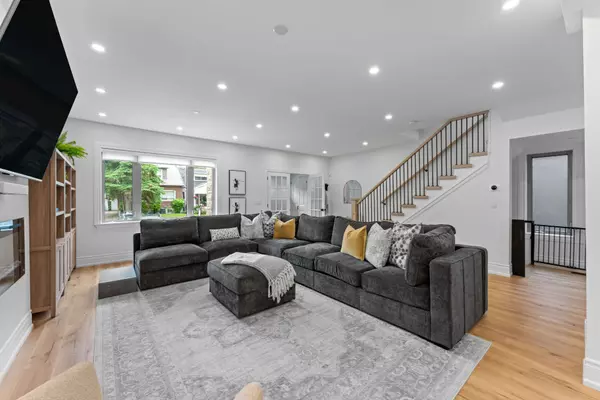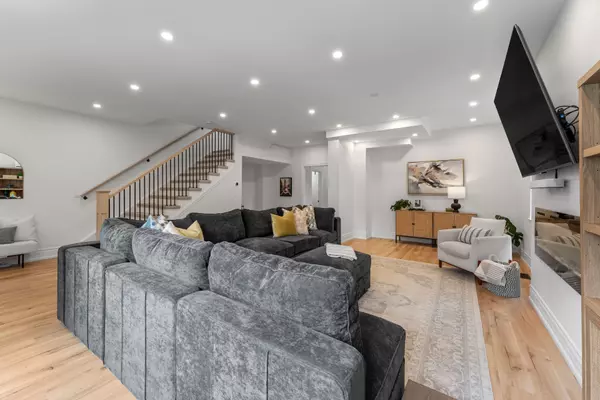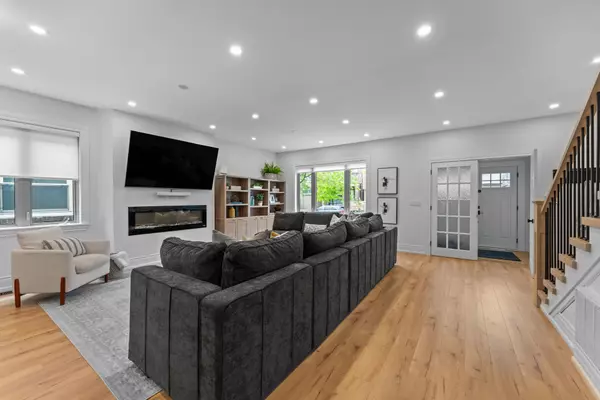$2,430,000
$1,998,000
21.6%For more information regarding the value of a property, please contact us for a free consultation.
33 Methuen AVE Toronto W02, ON M6S 1Z7
6 Beds
4 Baths
Key Details
Sold Price $2,430,000
Property Type Single Family Home
Sub Type Detached
Listing Status Sold
Purchase Type For Sale
MLS Listing ID W9255623
Sold Date 11/14/24
Style 3-Storey
Bedrooms 6
Annual Tax Amount $11,323
Tax Year 2024
Property Description
Fully renovated 4+2 bdrm family home in the highly sought-after Baby Point community! This spacious 3-storey is situated on a wide 31' lot and offers inspired design and carefully curated finishes across 4,400 sq ft of living space on 4 levels. A double door entry welcomes you to the generous main level with soaring ceilings, hardwood flooring and tons of natural light. Highlights include a foyer with 2 closets and french doors; a large living area with an electric fireplace; a separate dining area with room for family & friends and a convenient powder room with laundry. Indulge your inner chef in the gourmet kitchen, complete with ample cabinetry, an oversized island with breakfast bar, quartz counters, tile backsplash, and top-of-the-line ss appliances. A convenient kitchen walk-out leads to a south facing backyard. The 2nd level boasts a sumptuous primary bdrm with 4-piece ensuite with spa shower; a large walk-in closet and walk-out to private south facing deck with approval for further expansion. There are 2 additional large bdrms - one with double closets as well as a 4-piece family bath. The bright & roomy 3rd level loft is a versatile space that can be utilized for an additional bdrm, office and/or family room. The functional lower level features high ceilings; rec room; gym/playroom; separate bdrm; kitchen; 3-piece bath; laundry room, and ample storage. Accessed by a separate entrance - it is perfectly set up for use as a guest or in-law suite or a secondary apartment. Enjoy the convenience of a legal front parking pad w/ EV charging and a detached garage with power. The front garden is a lush & low maintenance perennial bed and the private backyard offers a large patio and a wonderful artificial turf play area that is all set up for the kids! Amazing location that's an easy walk to Jane subway, Baby Point Gates shops & restaurants, Lessard Park, Bloor West Village, French Immersion and the biking & walking trails of the Humber River parklands!
Location
State ON
County Toronto
Community Lambton Baby Point
Area Toronto
Region Lambton Baby Point
City Region Lambton Baby Point
Rooms
Family Room No
Basement Finished, Walk-Up
Kitchen 1
Separate Den/Office 2
Interior
Interior Features Central Vacuum
Cooling Central Air
Fireplaces Number 1
Fireplaces Type Electric
Exterior
Parking Features Mutual, Front Yard Parking
Garage Spaces 2.0
Pool None
Roof Type Asphalt Shingle
Lot Frontage 31.06
Lot Depth 100.0
Total Parking Spaces 2
Building
Foundation Block
Read Less
Want to know what your home might be worth? Contact us for a FREE valuation!

Our team is ready to help you sell your home for the highest possible price ASAP

