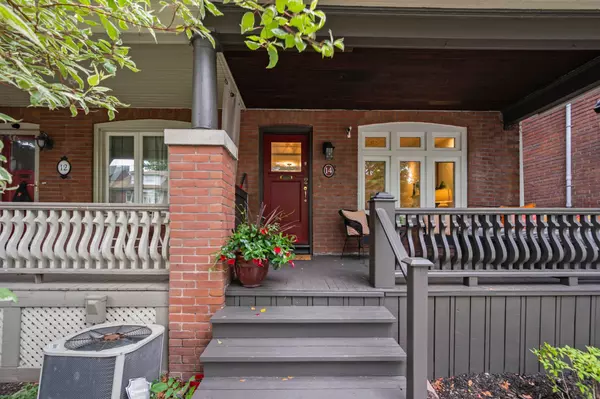$1,794,000
$1,799,000
0.3%For more information regarding the value of a property, please contact us for a free consultation.
14 Columbine AVE Toronto E02, ON M4L 1P3
5 Beds
3 Baths
Key Details
Sold Price $1,794,000
Property Type Multi-Family
Sub Type Semi-Detached
Listing Status Sold
Purchase Type For Sale
MLS Listing ID E9257551
Sold Date 11/14/24
Style 3-Storey
Bedrooms 5
Annual Tax Amount $5,883
Tax Year 2023
Property Description
Experience the epitome of family living and entertaining in this stunning 3-storey home located in the heart of the Beach Triangle. The designer kitchen, showcased in film, television & advertisements, merges function with timeless style, creating the ideal space for family and friends to gather. Upstairs, you'll find spacious bedrooms, a family washroom with a separate tub and shower, heated flooring, and a versatile primary dressing room or office. The main floor includes a desirable powder room and mudroom, both benefiting from in-floor heating. The redesigned basement features in-floor hot water radiant heating, perfect for family movie nights or workouts in the home gym, and offers extra guest accommodation with a built-in Murphy bed and full bathroom. The expansive and picturesque backyard boasts beautiful gardens and a grassy play area. Relax and unwind in your own spa hot tub! while the front porch daybed is the perfect reading nook. An oversized single-car garage offers space for bikes, toys, and additional storage in the loft. The long lot with lane access provides potential for a laneway home. Located in the highly sought after Beach Triangle, known for its strong sense of community its an easy walk to the Beach, Queen St. shops and restaurants, with multiple transit options just minutes away!
Location
State ON
County Toronto
Community The Beaches
Area Toronto
Region The Beaches
City Region The Beaches
Rooms
Family Room No
Basement Finished with Walk-Out
Kitchen 1
Separate Den/Office 1
Interior
Interior Features Other
Cooling Other
Fireplaces Type Wood
Exterior
Parking Features Lane
Garage Spaces 1.0
Pool None
Roof Type Asphalt Shingle
Lot Frontage 19.75
Lot Depth 154.8
Total Parking Spaces 1
Building
Lot Description Irregular Lot
Foundation Unknown
Others
Senior Community Yes
Read Less
Want to know what your home might be worth? Contact us for a FREE valuation!

Our team is ready to help you sell your home for the highest possible price ASAP





