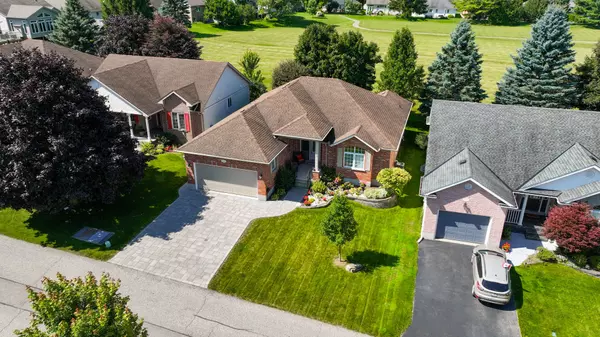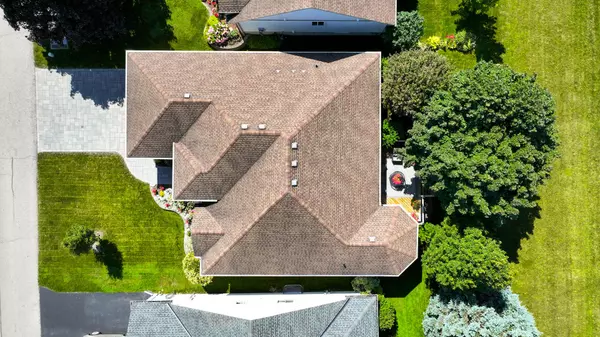$955,000
$935,000
2.1%For more information regarding the value of a property, please contact us for a free consultation.
129 Golf Links DR #28 Wilmot, ON N3A 3N7
3 Beds
3 Baths
Key Details
Sold Price $955,000
Property Type Condo
Sub Type Detached Condo
Listing Status Sold
Purchase Type For Sale
Approx. Sqft 1400-1599
MLS Listing ID X9120906
Sold Date 10/30/24
Style Bungalow
Bedrooms 3
HOA Fees $305
Annual Tax Amount $5,067
Tax Year 2024
Property Description
If youre looking for an exclusive Adult Lifestyle community, then Foxboro Green might just be the place for you! Located just 10 minutes from Kitchener Waterloo, next to Foxwood Golf Course. This beautiful 1524.66 sq ft 3 bed/3 bath Hemlock model bungalow backs on to open manicured greenspace offering picturesque views from all of the main floor windows. Enter the foyer overlooking the family room with its wonderful view, tray ceiling and gas fireplace opening to the kitchen and breakfast area. The home features some hardwood flooring and updated kitchen with granite counters, backsplash and stainless appliances. Continuing on the main floor there is a separate dining and living room, a spacious primary bedroom with large walk-in closet, 4 pc updated ensuite, a second bedroom currently used as an office, 2 pc updated bath, main floor laundry with access to the double garage. Heading to the lower level is another 1,430 sq ft of finished living space including a rec room, games room, extra large bedroom, 3 pc bath, cold cellar, utility/workshop area along with plenty of storage space. Unwind outside on the deck with your favorite beverage and enjoy the tranquil view. As a Foxboro Green resident, you'll be able to enjoy all of the amenities offered at the community Recreation Centre: swimming pool, sauna, whirlpool, tennis/pickle ball, gym, party room, library and much more. There are also 4.5 km of walking trails throughout the peaceful setting of the community. This active lifestyle awaits you - book your showing today!
Location
State ON
County Waterloo
Zoning Z1
Rooms
Family Room Yes
Basement Full, Finished
Kitchen 1
Separate Den/Office 1
Interior
Interior Features Auto Garage Door Remote, Central Vacuum, Water Purifier, Water Softener, Workbench
Cooling Central Air
Fireplaces Type Natural Gas
Laundry In Building, In-Suite Laundry
Exterior
Garage Private
Garage Spaces 4.0
Amenities Available BBQs Allowed, Exercise Room, Game Room, Party Room/Meeting Room, Indoor Pool, Tennis Court
Roof Type Asphalt Shingle
Total Parking Spaces 4
Building
Foundation Poured Concrete
Locker None
Others
Pets Description Restricted
Read Less
Want to know what your home might be worth? Contact us for a FREE valuation!

Our team is ready to help you sell your home for the highest possible price ASAP






