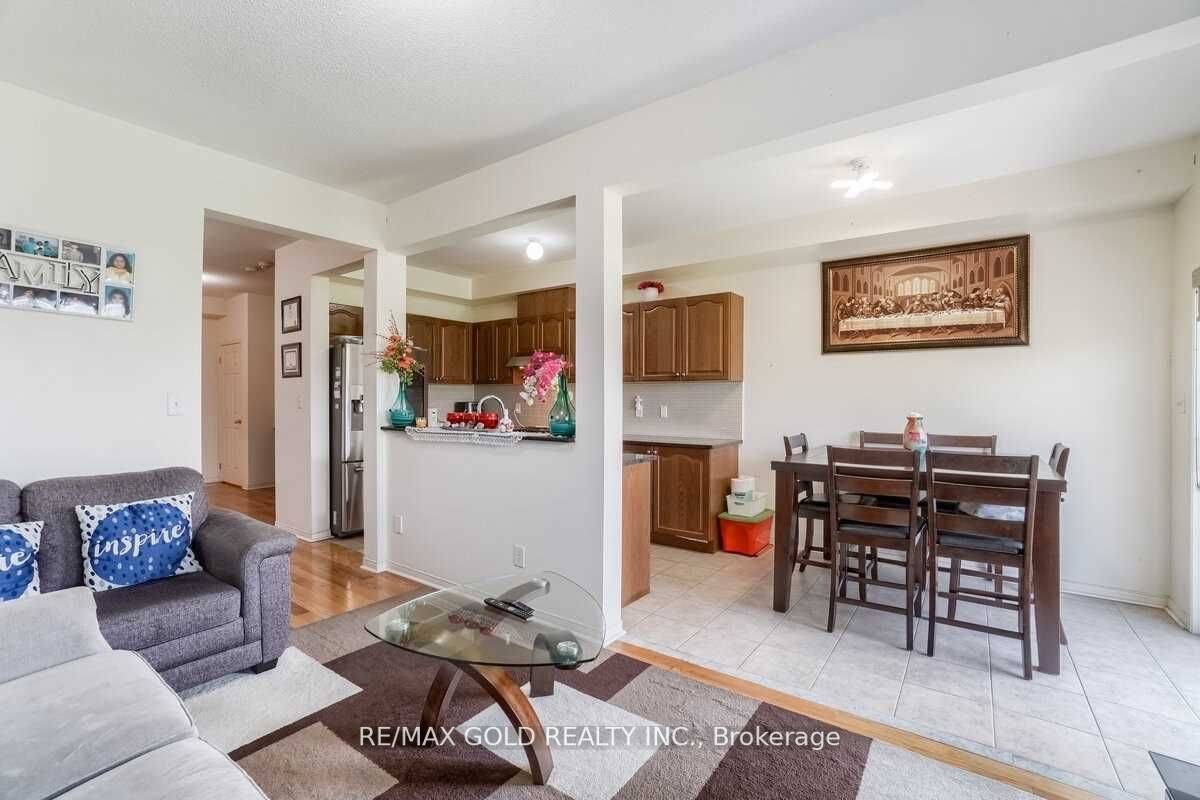$1,029,000
$1,049,900
2.0%For more information regarding the value of a property, please contact us for a free consultation.
114 Cookview DR Brampton, ON L6R 3V1
5 Beds
4 Baths
Key Details
Sold Price $1,029,000
Property Type Multi-Family
Sub Type Semi-Detached
Listing Status Sold
Purchase Type For Sale
Approx. Sqft 1500-2000
Subdivision Sandringham-Wellington
MLS Listing ID W6803360
Sold Date 11/23/23
Style 2-Storey
Bedrooms 5
Building Age 0-5
Annual Tax Amount $5,865
Tax Year 2022
Property Sub-Type Semi-Detached
Property Description
Location!! Location!! Location!! Wow 4 Bedrooms + 1 Bedroom Finished Basement with Sep-Ent Rented For $1700. Grand Double Door Entrance. Beautiful Layout With Sep Family Room & Sep Living Room, Hardwood Main Floor, Upgraded Kitchen With Stainless Steel Appliances & Granite Counter Tops. Close To Bus Stop, School, Hospital, Hwy-410, Trinity Mall, Soccer Centre, Library, Chalo Fresh, Mcdonald's Plaza & Much More...Don't Miss It!!
Location
State ON
County Peel
Community Sandringham-Wellington
Area Peel
Rooms
Family Room Yes
Basement Finished, Separate Entrance
Kitchen 2
Separate Den/Office 1
Interior
Cooling Central Air
Exterior
Parking Features Mutual
Garage Spaces 1.0
Pool None
Lot Frontage 22.5
Lot Depth 153.35
Total Parking Spaces 5
Read Less
Want to know what your home might be worth? Contact us for a FREE valuation!

Our team is ready to help you sell your home for the highest possible price ASAP





