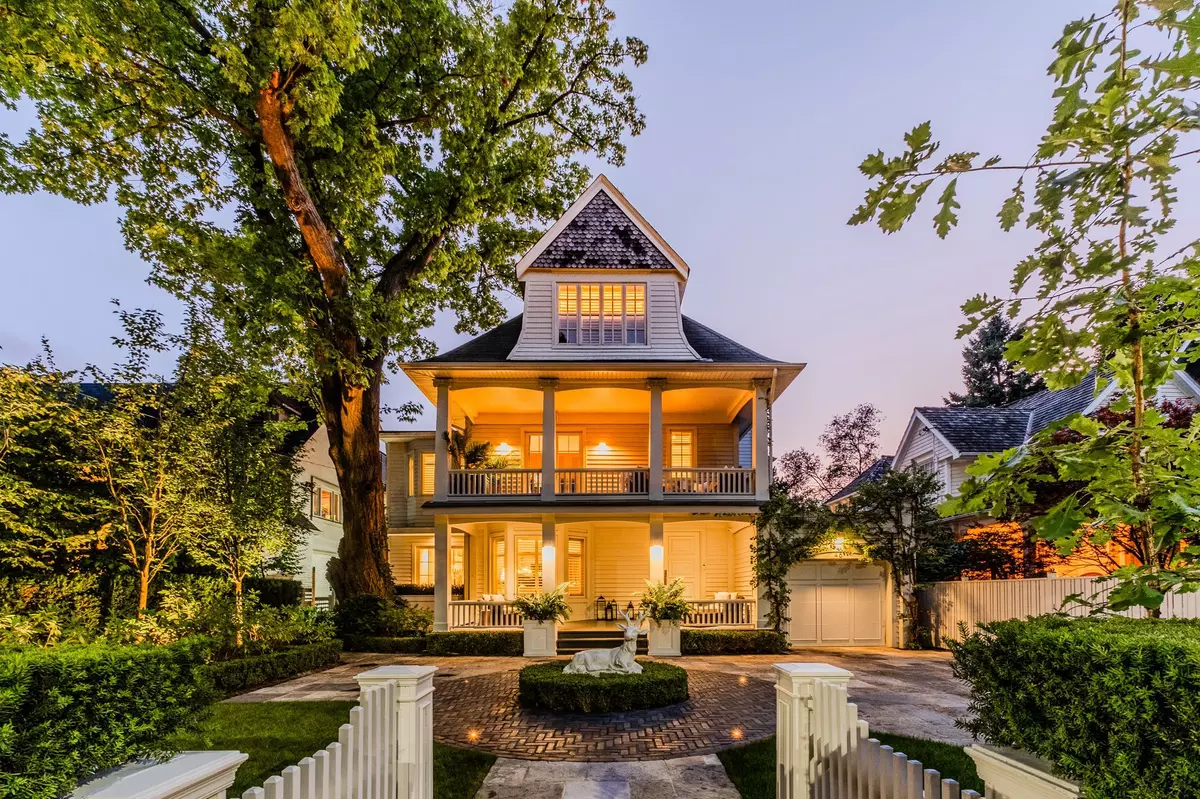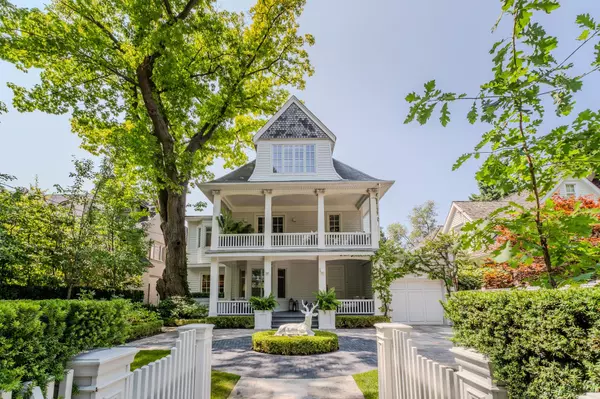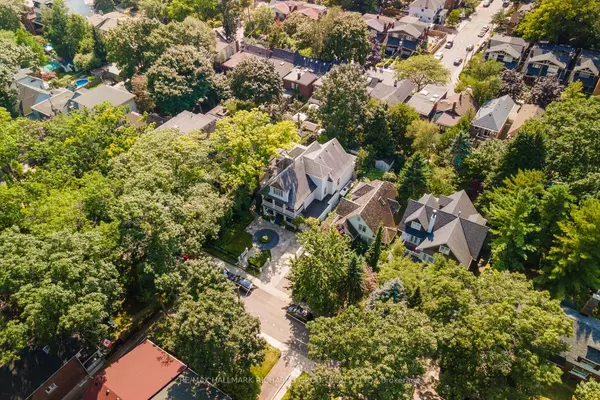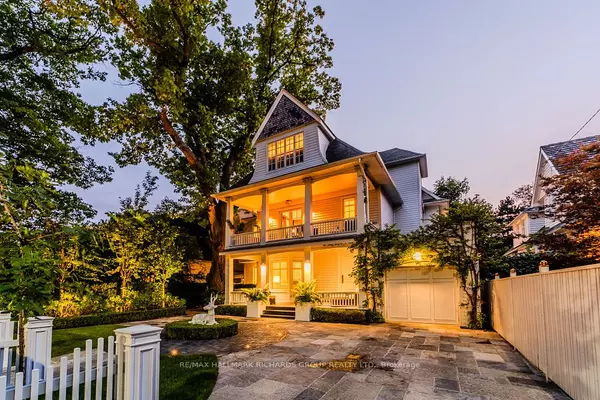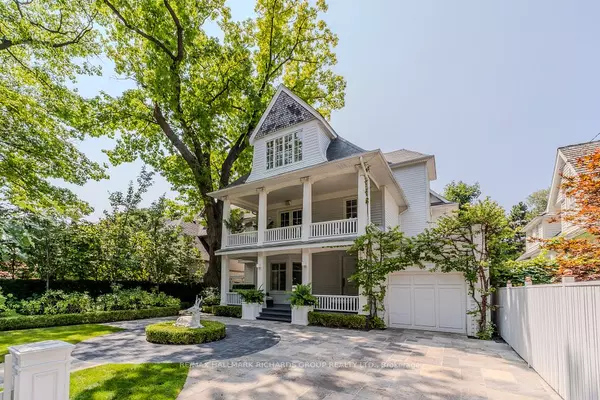$6,275,000
$6,495,000
3.4%For more information regarding the value of a property, please contact us for a free consultation.
46 Balsam AVE Toronto E02, ON M4E 3B4
4 Beds
7 Baths
Key Details
Sold Price $6,275,000
Property Type Single Family Home
Sub Type Detached
Listing Status Sold
Purchase Type For Sale
MLS Listing ID E9296774
Sold Date 11/14/24
Style 3-Storey
Bedrooms 4
Annual Tax Amount $23,504
Tax Year 2024
Property Description
Welcome to 46 Balsam Avenue, a picturesque gem nestled in the heart of the most sought-after streets south of Queen street in the Beaches. Situated on a serene, tree-lined street, this home is just a short stroll from the pristine sands of Woodbine Beach and the famous Boardwalk. Enjoy the vibrant community atmosphere with trendy boutiques, cozy cafes, and top-rated schools all within easy reach. The impressive property boasts a beautifully maintained facade, this home stands out as truly one of a kind. Boasting 4 luxurious bedrooms and 7 bathrooms, including an exceptional primary suite with two walk-in closets and two ensuites. Entertain with ease in the elegant living room, formal dining room with stunning iron gates imported from Paris, and a spacious family room with built-in speakers. The high-end kitchen showcases tumbled limestone tile flooring, top-of-the-line appliances, and seamless integration with the dining area and outdoors. The lower level has everything you could need, complete with gym, theatre room, and a relaxing sauna. Outside, the in-ground pool is surrounded by a beautifully landscaped backyard featuring a unique copper waterfall. Additional highlights include soaring ceilings, a heated driveway/walkway, a private third-floor deck with breathtaking views of the city skyline, six fireplaces, and secret storage solutions throughout! This extraordinary home blends unparalleled luxury, innovative design, and breathtaking amenities into one incredible space that is not to be missed!
Location
State ON
County Toronto
Community The Beaches
Area Toronto
Region The Beaches
City Region The Beaches
Rooms
Family Room Yes
Basement Finished
Kitchen 1
Interior
Interior Features ERV/HRV, Floor Drain, Garburator, In-Law Capability, Sauna, Separate Heating Controls, Water Purifier, Water Softener, Water Treatment, Workbench
Cooling Central Air
Fireplaces Number 6
Exterior
Parking Features Private
Garage Spaces 4.0
Pool Inground
Roof Type Asphalt Shingle,Membrane
Lot Frontage 55.25
Lot Depth 118.5
Total Parking Spaces 4
Building
Foundation Concrete
Read Less
Want to know what your home might be worth? Contact us for a FREE valuation!

Our team is ready to help you sell your home for the highest possible price ASAP

