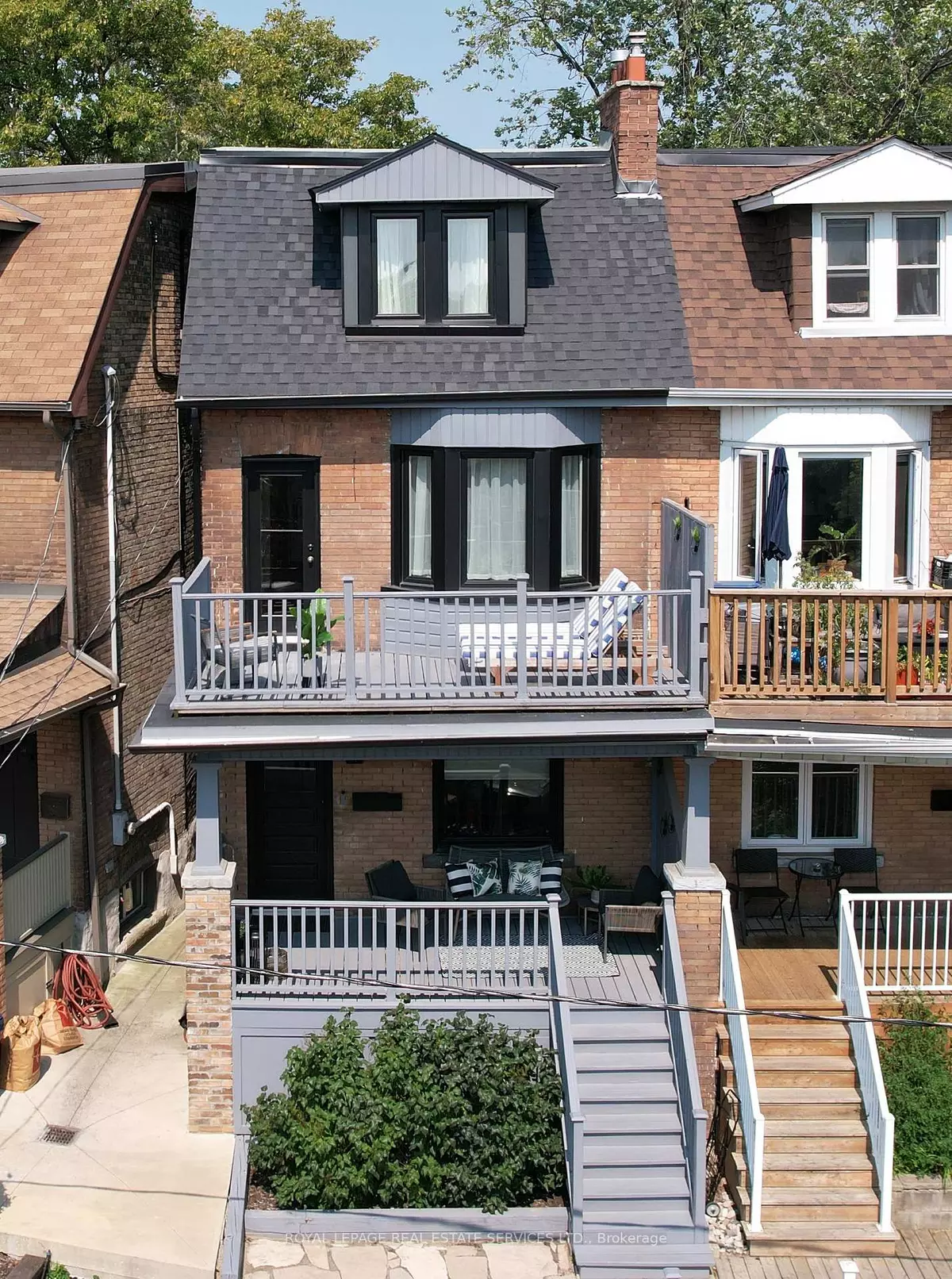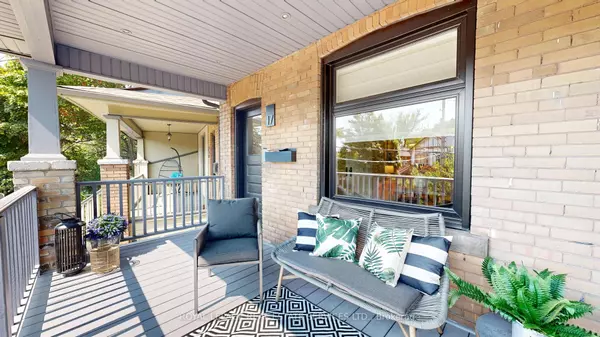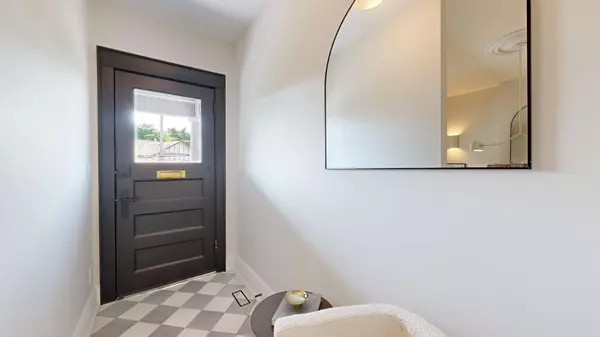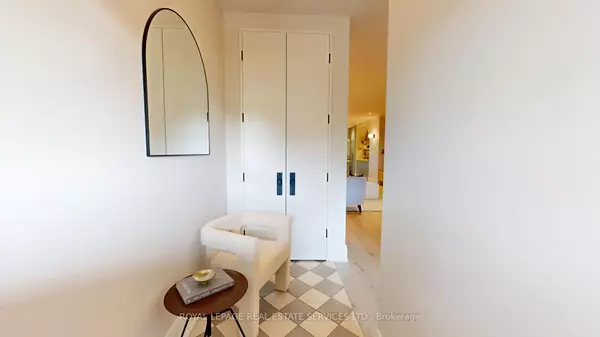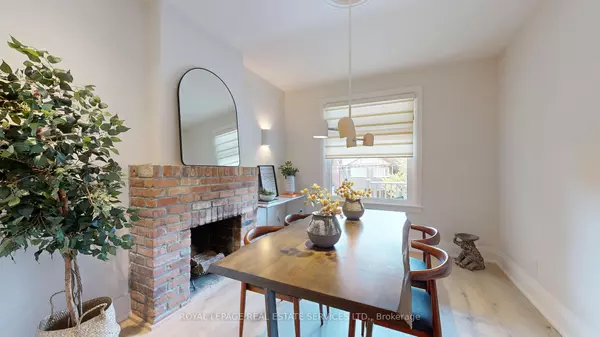$1,705,000
$1,699,000
0.4%For more information regarding the value of a property, please contact us for a free consultation.
17 Indian Road CRES Toronto W02, ON M6P 2E9
5 Beds
2 Baths
Key Details
Sold Price $1,705,000
Property Type Multi-Family
Sub Type Semi-Detached
Listing Status Sold
Purchase Type For Sale
Approx. Sqft 1500-2000
MLS Listing ID W9301624
Sold Date 11/19/24
Style 2 1/2 Storey
Bedrooms 5
Annual Tax Amount $7,360
Tax Year 2024
Property Description
It's All About The Location & Convenience-Ideally Located In A Family-Friendly Community With Excellent Neighbours All Around! Ez Laneway Access To The Rear Parking (Unload Your Groceries At Your Back Door Which Offers Handy Kitchen Access) & Walk Everywhere: 400 Acre High Park & Further South To Martin Goodman Trail For Running & Biking!, Keele Subway Station Or Dundas West Subway Station-The West End's Transportation Hub Featuring Subway, Street Car, Bus & UP Express Transit Options!, The Railpath, Best Schools Including Keele Street P.S. & Humberside CI And All Fantastic Amenities. Turnkey, Immaculate, Stylish & Full Of Sunlight! Inviting & Outstanding Curb Appeal: 'Olde-Fashioned' Hillside Front Porch With Privacy In The Treetops & Sweeping Neighbourhood Views-A Breath Of Fresh Air! This Home Has It All!-Spacious Rooms Throughout, Appealing Main Level Re-Design In 2022, Closets/Creative Storage Galore, Thoughtful & High-End Kitchen Reno, Clever Tasteful Designer Touches Throughout, Luxurious Family 5-Piece With A Gas Fireplace & Convenient Ensuite Laundry Closet! (Originally A 5 Bedroom Home), Serene Primary Bedroom & Fancy Walk-In Closet (Sweet!) To Keep You Organized & Stress-Free, Epic Location For Transit, Top-Notch Schools, Walkability, Cafes, Plenty Of Delicious Dining Options, Markets & Groceries. All 4 Levels Offer Bright Comfy Living Space & Substantial Rooms Which Offer Many Possibilities For Diverse Living Styles-Note: Separate Rear Entrance To Lower Level Provides Options For Your Preferred Life Style (Consider A Basement Apartment/Nanny Flat) As Well As Providing An Alternate Choice To Main House Entry (When Groceries/Strollers/Bikes Are In Tow!). Outdoor Space Aplenty-Enjoy Your A.M. Coffee Relaxing On The South Terrace (Off The Primary Bedroom) Watching The World Go By Or Unwind After A Long Day In The Backyard With Your Fav Beverage! Truly A Wonderful Light-Filled Happy Home-Absolute Perfect Place To Lay Down Roots In A Vibrant Community!
Location
State ON
County Toronto
Community High Park North
Area Toronto
Region High Park North
City Region High Park North
Rooms
Family Room No
Basement Separate Entrance, Apartment
Kitchen 2
Separate Den/Office 1
Interior
Interior Features Accessory Apartment, In-Law Capability, In-Law Suite, Upgraded Insulation
Cooling Central Air
Fireplaces Number 3
Fireplaces Type Natural Gas, Wood
Exterior
Parking Features Lane
Garage Spaces 2.0
Pool None
Roof Type Asphalt Shingle,Membrane
Lot Frontage 20.52
Lot Depth 187.03
Total Parking Spaces 2
Building
Foundation Stone
Others
Security Features Other
Read Less
Want to know what your home might be worth? Contact us for a FREE valuation!

Our team is ready to help you sell your home for the highest possible price ASAP

