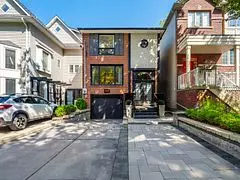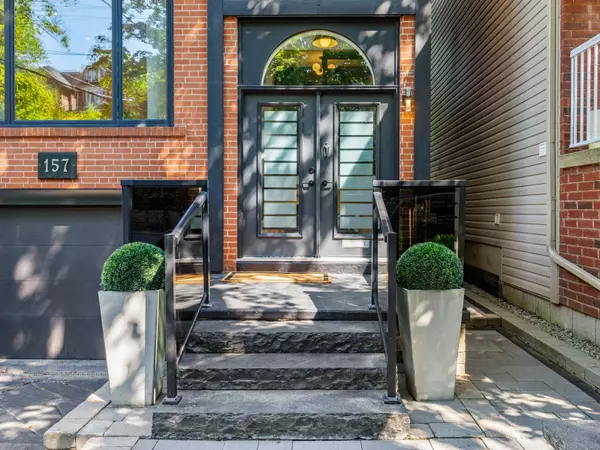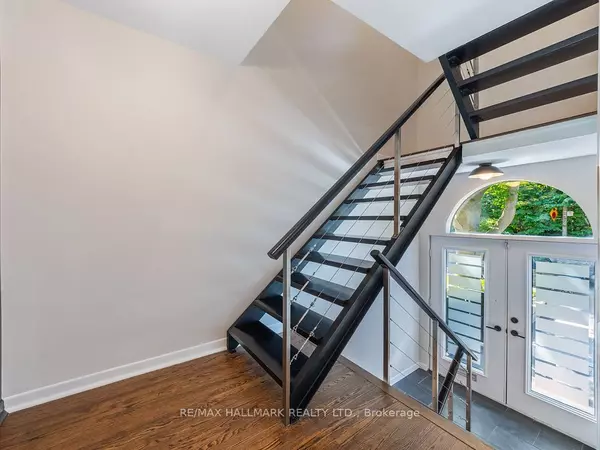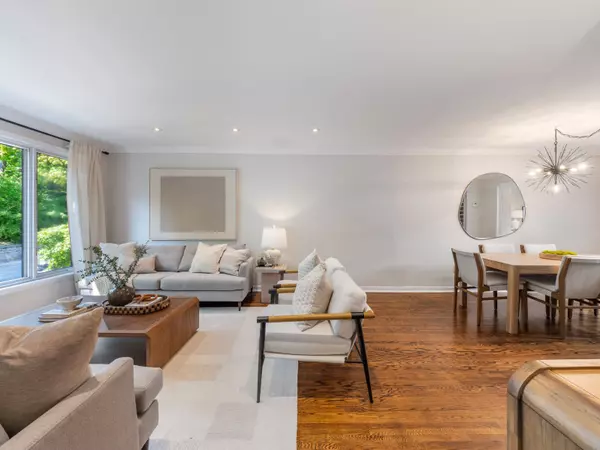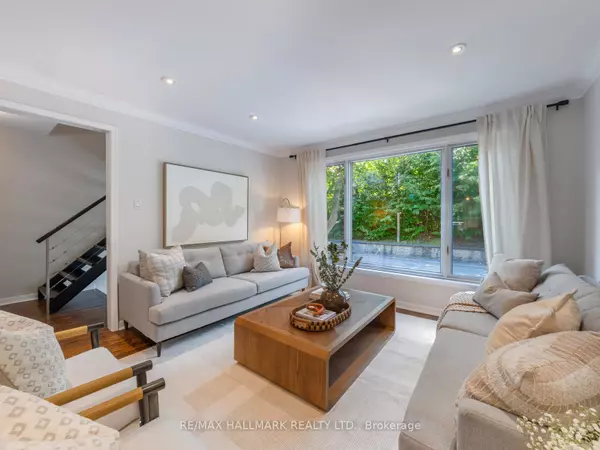$1,900,000
$1,599,000
18.8%For more information regarding the value of a property, please contact us for a free consultation.
157 Kenilworth AVE Toronto E02, ON M4L 3S7
3 Beds
3 Baths
Key Details
Sold Price $1,900,000
Property Type Single Family Home
Sub Type Detached
Listing Status Sold
Purchase Type For Sale
MLS Listing ID E9307828
Sold Date 12/02/24
Style 2-Storey
Bedrooms 3
Annual Tax Amount $8,325
Tax Year 2024
Property Description
The perfect distance to the heart of Queen Street dining - with beach, boardwalk, lake and Kew Gardens Tennis Club at the foot of the street - this detached home featuring an extremely rare private drive and built-in garage with remote garage door opener and direct access to the lower level (no dealing with the snow & rain) awaits you! Offering a total of 3 bedrooms, the home underwent a transformation to provide 2 generously sized bedrooms upstairs, with an equally impressive spa bathroom, and a spacious 3rd bedroom on the lower level with it's own 3pc bathroom - ideal for older kids, aging parents or guests! Greated by double front doors, the foyer is flooded with light and leads to the renovated main floor powder room. With overized windows overlooking a green space, the large living room easily accomodates two sofas! The kitchen is gorgeous! Stone counters, double sinks, a Bertazzoni range, double door fridge with water, a breakfast bar and custom wine rack all make this an amazing space to work your magic! Now, to that gem of the main floor - a nearly 250ft family room with a cozy gas fireplace, an oversized skylight that floods the room with natural light and sliding doors that walk out to that stunning backyard. Three distinct zones, all lined in synthetic decking, make this low maintenance backyard the perfect oasis to relax or entertain! The upper dining area features glass railings, a natural gas BBQ hookup and accent lighting while the middle sundeck is the perfect place to relax and the lower living room, anchored by it's natural gas fire table is where old stories are retold and new stories are made! Upstairs the, primary bedroom is spacious, offers amazing closets, is located away from the street and features direct access to that spa bathroom! Both front and back professionally designed & built by award winning Zing Landscaping.
Location
State ON
County Toronto
Community The Beaches
Area Toronto
Region The Beaches
City Region The Beaches
Rooms
Family Room Yes
Basement Finished
Kitchen 1
Separate Den/Office 1
Interior
Interior Features Auto Garage Door Remote, Other
Cooling Central Air
Exterior
Parking Features Private
Garage Spaces 2.0
Pool None
Roof Type Asphalt Shingle
Lot Frontage 24.0
Lot Depth 90.0
Total Parking Spaces 2
Building
Foundation Block
Others
Security Features None
Read Less
Want to know what your home might be worth? Contact us for a FREE valuation!

Our team is ready to help you sell your home for the highest possible price ASAP

