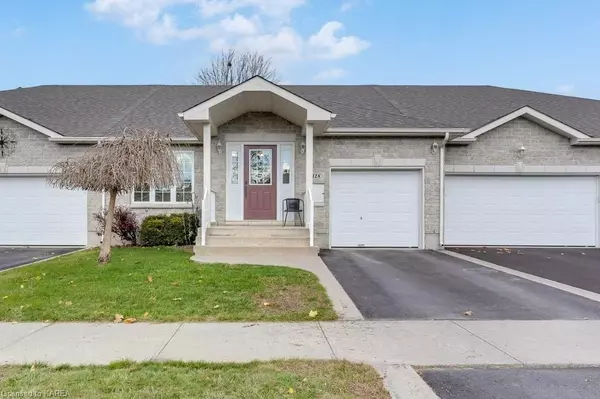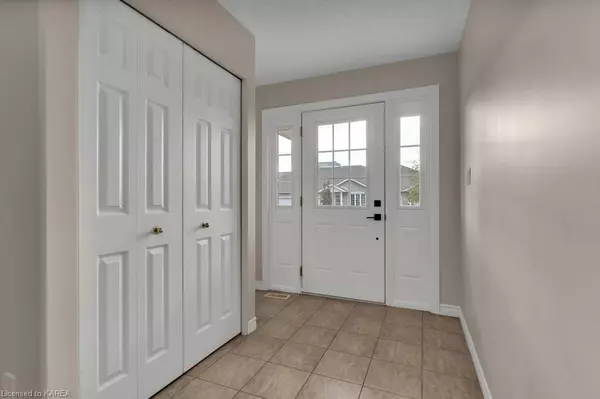$583,000
$589,900
1.2%For more information regarding the value of a property, please contact us for a free consultation.
128 ELLESMEER AVE Kingston, ON K7P 3H6
2 Beds
2 Baths
Key Details
Sold Price $583,000
Property Type Condo
Sub Type Att/Row/Townhouse
Listing Status Sold
Purchase Type For Sale
Subdivision City Northwest
MLS Listing ID X9024284
Sold Date 03/27/24
Style Bungalow
Bedrooms 2
Annual Tax Amount $4,336
Tax Year 2023
Property Sub-Type Att/Row/Townhouse
Property Description
Welcome to this exceptional 2-bedroom, 2-bathroom bungalow located in the heart of Central Kingston. With an open concept design, a spacious unfinished basement, and a prime location within the Walnut Grove Estates Community Association, this home offers a lifestyle that you've been dreaming of. As you step inside, you'll be greeted by the large entry way, with a bright hallway
leading to a seamless blend of the kitchen, dining and living rooms, offering a vaulted ceiling, creating a spacious, light-filled, and airy atmosphere. Brand-new vinyl plank flooring adds to the modern feel of the space. The primary bedroom is a true retreat with its generous size, luxurious ensuite, and a walk-in closet. The second bedroom offers versatility for guests or can be transformed
into an office or den, according to your needs. Being part of the Walnut Grove Estates Community Association, an adult lifestyle community, where you'll enjoy a vibrant and inclusive community that offers various activities and events for residents, perfect for those looking to enjoy a quiet and active retirement. With like-minded neighbors, you'll quickly find your place in this welcoming community. Additional features include new tasteful vinyl plank flooring, new shingles and freshly painted interior, with lots of shopping and amenities within walking distance. This home is vacant and easy to show, so don't miss the opportunity to make this exceptional bungalow yours.
Location
State ON
County Frontenac
Community City Northwest
Area Frontenac
Zoning UR-3.B
Rooms
Basement Unfinished, Full
Kitchen 1
Interior
Interior Features Water Heater
Cooling Central Air
Laundry Laundry Room
Exterior
Exterior Feature Deck, Porch
Parking Features Private, Other, Inside Entry
Garage Spaces 1.0
Pool None
Roof Type Asphalt Shingle
Lot Frontage 31.0
Exposure North
Total Parking Spaces 2
Building
Building Age 6-15
Foundation Concrete
New Construction false
Others
Senior Community Yes
Monthly Total Fees $50
Security Features Smoke Detector
ParcelsYN No
Read Less
Want to know what your home might be worth? Contact us for a FREE valuation!

Our team is ready to help you sell your home for the highest possible price ASAP






