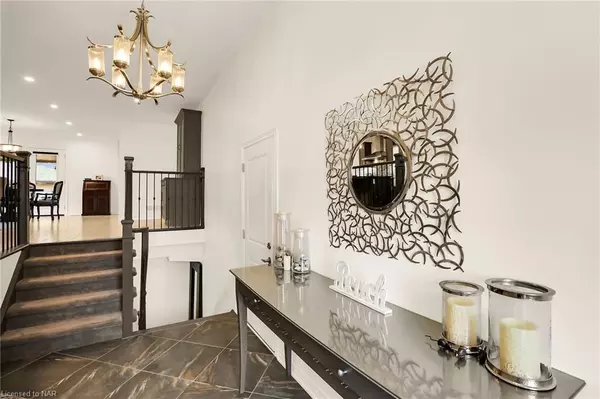$865,000
$868,000
0.3%For more information regarding the value of a property, please contact us for a free consultation.
126 HAMPTON AVE Port Colborne, ON L3K 5S7
3 Beds
3 Baths
3,120 SqFt
Key Details
Sold Price $865,000
Property Type Single Family Home
Sub Type Detached
Listing Status Sold
Purchase Type For Sale
Approx. Sqft 1500-2000
Square Footage 3,120 sqft
Price per Sqft $277
Subdivision 878 - Sugarloaf
MLS Listing ID X8708363
Sold Date 05/21/24
Style Bungalow-Raised
Bedrooms 3
Annual Tax Amount $6,670
Tax Year 2023
Property Sub-Type Detached
Property Description
Welcome to this stunning MULTI-GENERATIONAL home in one of the most sought after neighbourhoods of Port Colborne. This purpose built raised bungalow with an IN-LAW SUITE was crafted from start to finish by Trillium Homes (Tarion Approved Builder). The main level boasts bright, open living areas with top quality finishes throughout. The kitchen is a chef's dream with ample counter and storage space. Enjoy generous bedrooms, luxurious bathrooms and the ease of main floor laundry. Wander out the sliding doors off the dining area, to relax on the covered patio. The lower level in-law suite, with separate entrance, is welcoming with high ceilings and a large living space. Both are fully permitted, being part of the original build. This home was truly designed for buyers looking for multigenerational living or the option to create rental income. The luxury finishes of the in law suite will allow for premium rent or simply a great space for your family to enjoy. Port Colborne's by-laws allow short term rentals, enabling you to earn passive income with full flexibility of how you use the in law suite. This property is packed with features such as 200 amp service, a natural gas Generac Generator with a new 6 year extended warranty, 2 high efficiency mini splits for heating and cooling, 2 sets of kitchen appliances, 2 washers and dryers, an owned on-demand hot water heater, a water filtration system, and a fully covered separate entrance with a stair lift for accessibility. The generous lot also has enough space for a detached dwelling unit for additional income. The solar panels are not owned however they do not cost the owner anything. They will be owned in approximately 10 years and will generate approximately $2900/ year until 2038 (once owned).
Location
State ON
County Niagara
Community 878 - Sugarloaf
Area Niagara
Zoning R1
Rooms
Basement Separate Entrance, Finished
Kitchen 2
Separate Den/Office 1
Interior
Interior Features Countertop Range, Separate Heating Controls
Cooling Wall Unit(s)
Laundry Ensuite, Multiple Locations
Exterior
Exterior Feature Porch, Private Entrance
Parking Features Private Double, Other
Garage Spaces 2.0
Pool None
Roof Type Shingles
Lot Frontage 60.94
Lot Depth 135.43
Exposure West
Total Parking Spaces 6
Building
Building Age 6-15
Foundation Poured Concrete
New Construction true
Others
Senior Community Yes
Security Features Carbon Monoxide Detectors,Smoke Detector
ParcelsYN No
Read Less
Want to know what your home might be worth? Contact us for a FREE valuation!

Our team is ready to help you sell your home for the highest possible price ASAP






