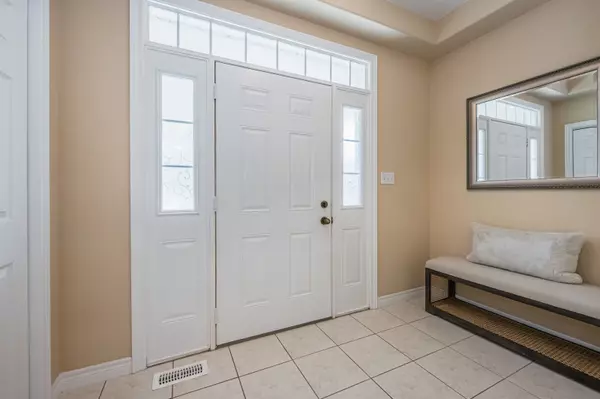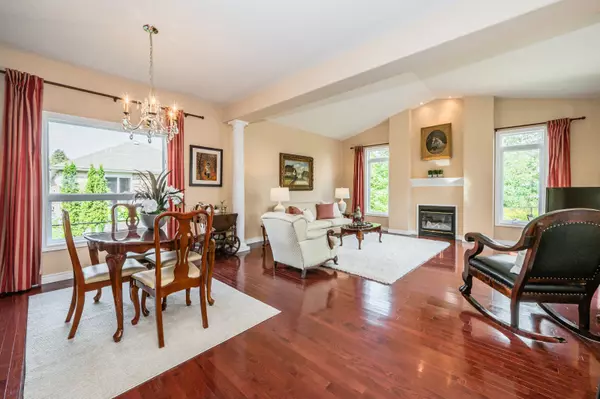$975,000
$999,000
2.4%For more information regarding the value of a property, please contact us for a free consultation.
15 Snow Goose CRES Woolwich, ON N3B 3N4
4 Beds
3 Baths
Key Details
Sold Price $975,000
Property Type Single Family Home
Sub Type Detached
Listing Status Sold
Purchase Type For Sale
Approx. Sqft 2000-2500
MLS Listing ID X8278526
Sold Date 08/29/24
Style 2-Storey
Bedrooms 4
Annual Tax Amount $4,819
Tax Year 2024
Property Sub-Type Detached
Property Description
Welcome to 15 Snow Goose, a beautiful 4 bedroom, 3 bathroom home that backs onto greenspace in the charming town of Elmira. Home features 9 ft ceilings, a spacious front foyer, an open concept living/dining room with a cozy gas fireplace, hardwood floors throughout the main floor. The kitchen boasts a spacious layout with a centre island and ample cupboard space, as well as large windows and sliders leading to a stunning deck and fully fenced yard. Additionally, there is a main floor laundry with a mudroom and access to the garage. Upstairs, you will find 4 bedrooms, including a primary bedroom complete with an ensuite, whirlpool tub, and walk-in closet. The unfinished basement has a rough-in bathroom, providing potential for additional living space. Outside, enjoy the large double door walkout to a 16 x 16 stone patio, perfect for relaxing in your private backyard overlooking the green space and pond. 8 x 10 shed is also included with the property. Roof replaced: 2019, Furnace 2017. A/C REPLACE MAY 2024, Private side door entrance to the unfinished basement.
Location
State ON
County Waterloo
Area Waterloo
Zoning R5
Rooms
Family Room Yes
Basement Unfinished
Kitchen 1
Interior
Interior Features Auto Garage Door Remote, Water Softener
Cooling Central Air
Fireplaces Number 1
Fireplaces Type Living Room
Exterior
Parking Features Private Double
Garage Spaces 2.0
Pool None
Roof Type Asphalt Shingle
Lot Frontage 59.14
Lot Depth 122.06
Total Parking Spaces 4
Building
Building Age 16-30
Foundation Poured Concrete
Others
ParcelsYN Yes
Read Less
Want to know what your home might be worth? Contact us for a FREE valuation!

Our team is ready to help you sell your home for the highest possible price ASAP






