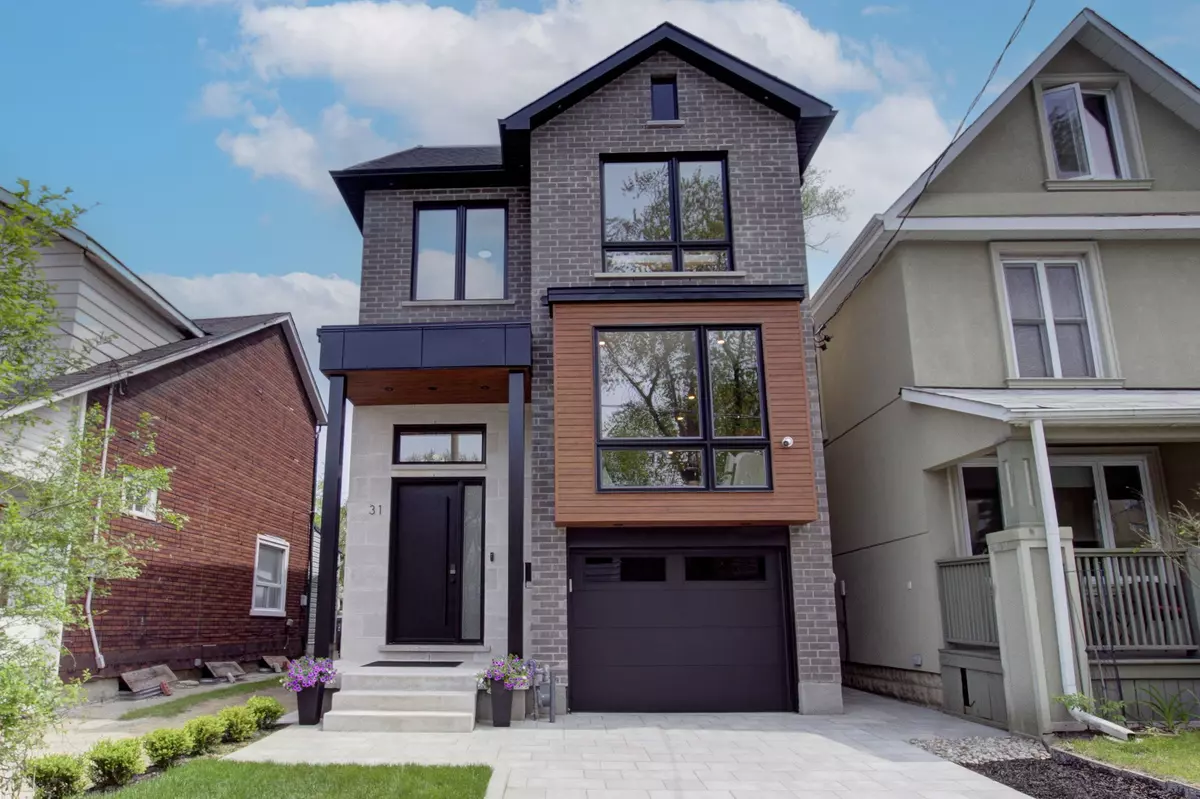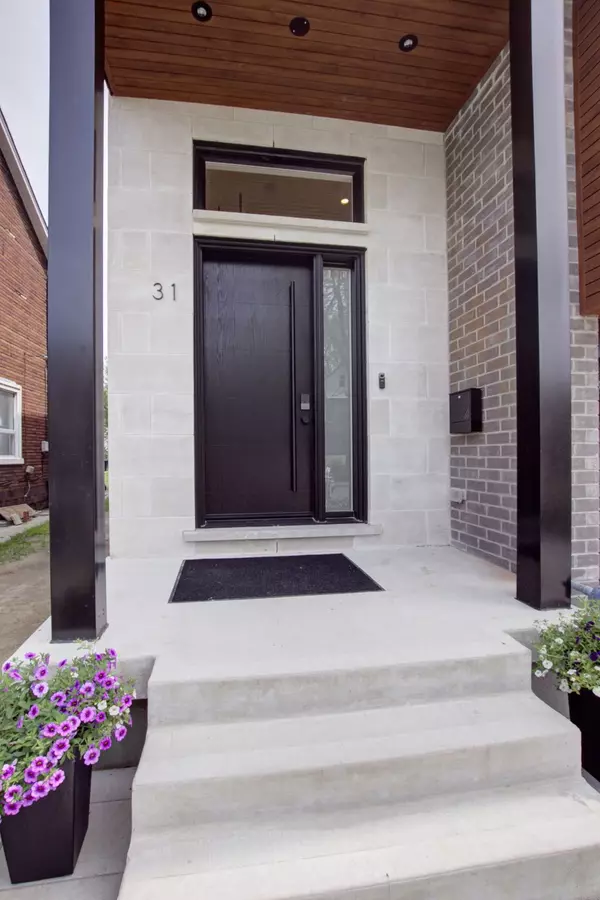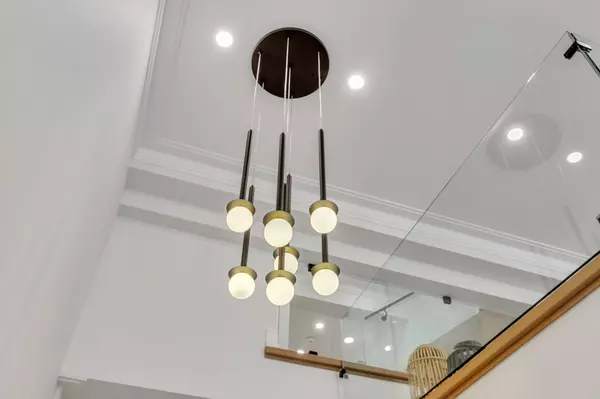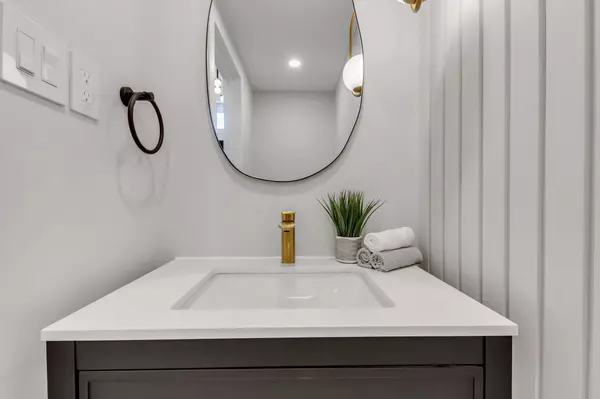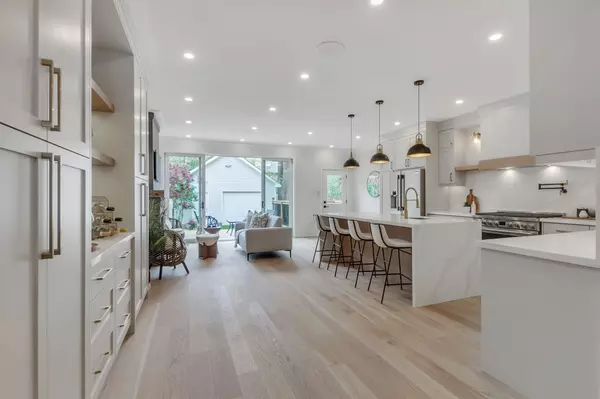$2,310,000
$2,000,000
15.5%For more information regarding the value of a property, please contact us for a free consultation.
31 Coleridge AVE Toronto, ON M4C 4H4
6 Beds
5 Baths
Key Details
Sold Price $2,310,000
Property Type Single Family Home
Sub Type Detached
Listing Status Sold
Purchase Type For Sale
Approx. Sqft 3000-3500
MLS Listing ID E8359192
Sold Date 06/14/24
Style Sidesplit 5
Bedrooms 6
Tax Year 2024
Property Description
*Once-in-a-Lifetime RARE and SPECTACULAR Designer-Inspired masterpiece* unparalleled luxury and modern elegance. Stunning new build approx. 3,600 sf. Of living space. Meticulously built for owners own family, boasting elegant finishes catering to the most discriminating tastes. *Expansive Living Space* Large, rare detached structure perfect for home gym, workshop, or potential garden suite* directly facing street behind for added privacy and accessibility. *Rooftop Terrace* offers ample space for lounging and entertaining. *Finished Basement* with three entrances includes bathroom, roughed-in kitchen and laundry. This versatile space is perfect for multi-generational living or possible rental income.*Added Architectual Details* Soaring foyer and 9 ceilings on all main levels, contemporary glass stair railings with integrated stair lighting, 2 gas fireplaces, *Gourmet Kitchen* Luxurious and spacious open concept chef kitchen with dining & lounge area features stunning waterfall quartz island and brand new appliance package, separate coffee and wine bar station, gas fireplace and double sliders opening to deck, seamlessly blending indoor and outdoor living. Rough-in central vac and kitchen dust pan, wide-plank, white oak flooring graces all main living areas. Five generously sized bedrooms and five exquisite bathrooms some w/heated floors. Primary bedroom offers luxury hotel suite feel with lounge space, lavish ensuite bath, walk-in closet, and juliet balcony overlooking garden. Enjoy the sound of distributed audio and integrated speakers, various smart and security tech elements, wireless 4K camera security system, prewired for auto window blinds and EV car charging, smart-tap entrance door lock with 2 furnaces for comfort, security and efficiency. Prime family friendly neighbourhood steps from all that Danforth Village has to offer. Walk to public transit, restaurants, cafes, shops, parks, and a variety of public and private schools. Just move in and enjoy.
Location
State ON
County Toronto
Community Woodbine-Lumsden
Area Toronto
Zoning RD (f6;a185;d0.75)
Region Woodbine-Lumsden
City Region Woodbine-Lumsden
Rooms
Family Room Yes
Basement Finished with Walk-Out, Separate Entrance
Kitchen 1
Separate Den/Office 1
Interior
Interior Features Carpet Free, In-Law Capability
Cooling Central Air
Fireplaces Number 2
Fireplaces Type Natural Gas, Family Room
Exterior
Exterior Feature Deck, Landscaped, Patio
Parking Features Private
Garage Spaces 2.0
Pool None
Roof Type Asphalt Shingle
Lot Frontage 25.0
Lot Depth 123.58
Total Parking Spaces 2
Building
Foundation Poured Concrete
Others
Security Features Smoke Detector,Carbon Monoxide Detectors,Security System
Read Less
Want to know what your home might be worth? Contact us for a FREE valuation!

Our team is ready to help you sell your home for the highest possible price ASAP

