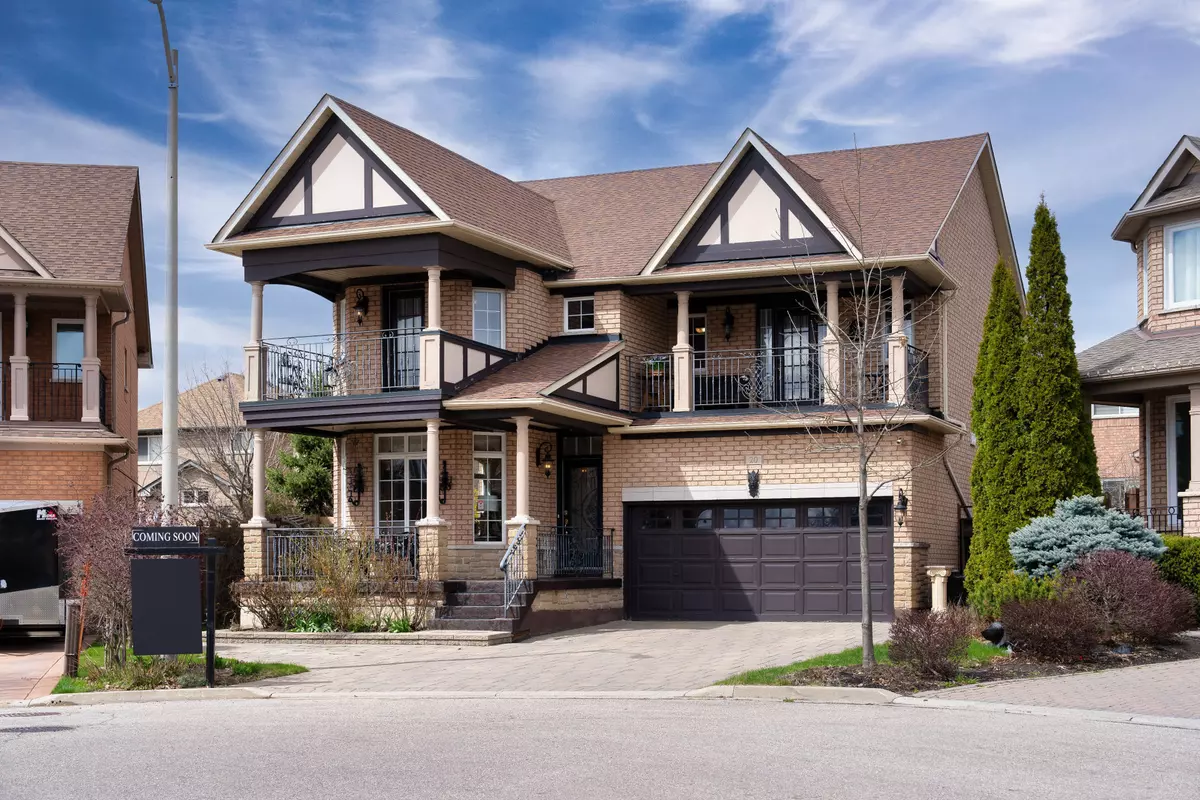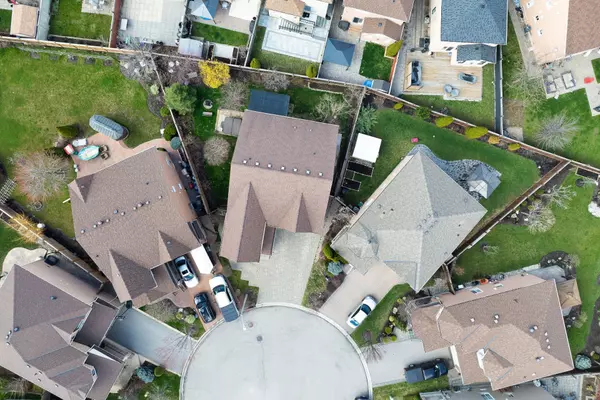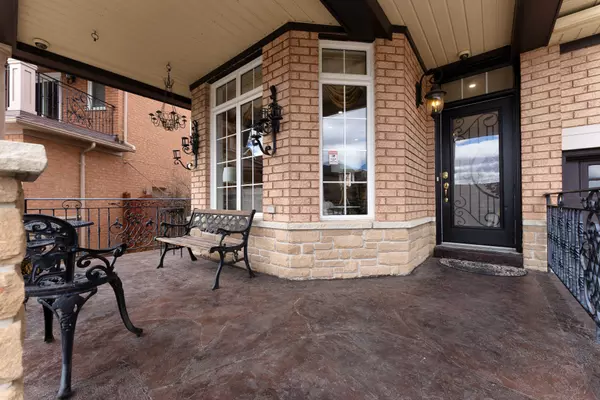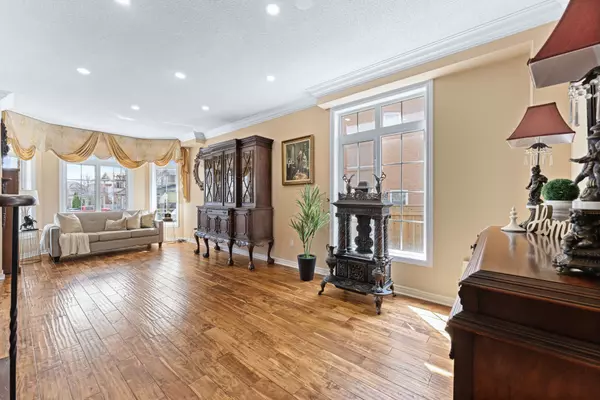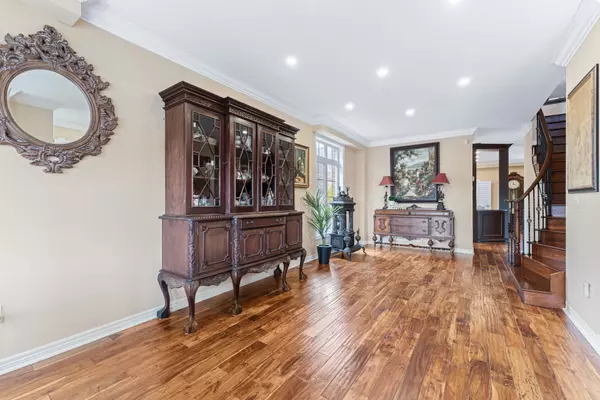$1,615,000
$1,488,000
8.5%For more information regarding the value of a property, please contact us for a free consultation.
20 Levy CT York, ON L4H 2E5
5 Beds
3 Baths
Key Details
Sold Price $1,615,000
Property Type Single Family Home
Sub Type Detached
Listing Status Sold
Purchase Type For Sale
Approx. Sqft 2500-3000
MLS Listing ID N8234176
Sold Date 06/17/24
Style 2-Storey
Bedrooms 5
Annual Tax Amount $6,200
Tax Year 2023
Property Description
***Stunning Family Home On A Private Court*** Top 8 Reasons You Will Love This Home 1) Spacious 2-Story 4 + 1 Bedrooms Detached Home Located In The Highly Sought-After Vellore Village Community Nested On A Private Court With Irregular Pie Shaped Lot 2) Functional Layout With A Grand Total Of 4 + 1 Bedrooms, 3 Bathrooms & A 2-Car Garage Private Double Driveway With 7 Total Parking Spots 3) Stunning Upgrades Include Hardwood floors, Fresh Paint, Granite Countertops, Pot Lights, Main Floor Laundry With Separate Access To Garage 4) Spacious Custom Made Chef's Kitchen With Stainless Steel Built-In Appliances & Generous Breakfast Area 5) Open Concept Family Area With Fireplace & Bright Dining Room Perfect For Entertaining The Whole Family 6) Generous Primary Room With 5Pc Ensuite Bathroom Remodelled With Real Marble, Walk-In Closet & Walk-Out Balcony + 3 Additional Spacious Bedrooms 7) Partially Finished Basement Ideal For Office Use Or Potential Bedroom 8) Large Pool- Sized Lot! Fenced Backyard For The Whole Family To Enjoy With Stunning Brazilian Wood Deck, Professional Landscaping, Outdoor Lighting, Gas BBQ Line & Hot Tub Included!
Location
State ON
County York
Community Vellore Village
Area York
Region Vellore Village
City Region Vellore Village
Rooms
Family Room Yes
Basement Finished
Kitchen 1
Separate Den/Office 1
Interior
Interior Features Water Heater, Upgraded Insulation, Built-In Oven
Cooling Central Air
Exterior
Parking Features Private Double
Garage Spaces 7.0
Pool None
View Trees/Woods
Roof Type Asphalt Shingle
Lot Frontage 36.0
Lot Depth 108.24
Total Parking Spaces 7
Building
Lot Description Irregular Lot
Foundation Concrete
Others
Senior Community Yes
Read Less
Want to know what your home might be worth? Contact us for a FREE valuation!

Our team is ready to help you sell your home for the highest possible price ASAP

