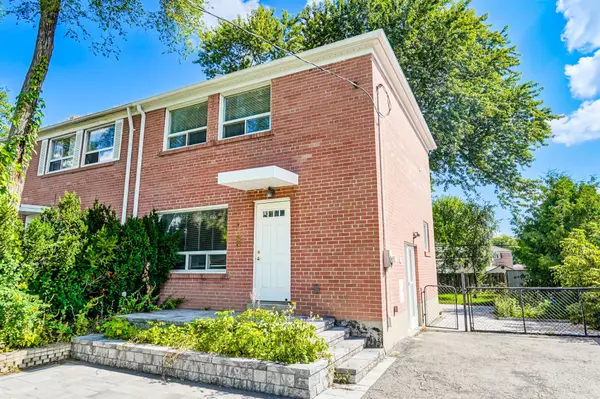$1,022,500
$1,090,000
6.2%For more information regarding the value of a property, please contact us for a free consultation.
233 Axminster DR Richmond Hill, ON L4C 2W2
4 Beds
3 Baths
Key Details
Sold Price $1,022,500
Property Type Multi-Family
Sub Type Semi-Detached
Listing Status Sold
Purchase Type For Sale
Subdivision Crosby
MLS Listing ID N7397972
Sold Date 03/11/24
Style 2-Storey
Bedrooms 4
Annual Tax Amount $4,259
Tax Year 2023
Property Sub-Type Semi-Detached
Property Description
Separate Entrance to Basement! Rarely Find 3 Bedrooms, 2.5 Washrooms Semi in the sought-after east of Crosby! Prestigious Bayview HS School Zone. 2 Sets of Washer & Dryer, Cozy Self-Contained Basement Apartment with Separate Entrance. Newer Roof, Newer AC, Newer Dishwasher, Newer Washer & Dryer on the second floor, Great Layout W/Quality Oak Hardwood Floors & Stairs. Updated Bath and Kitchen W/Granite Countertop. Fully Fenced & Private Large Yard. Steps to Park, Community Center and School. Walking Distance to Go Station.
Location
State ON
County York
Community Crosby
Area York
Rooms
Family Room No
Basement Apartment, Separate Entrance
Kitchen 2
Separate Den/Office 1
Interior
Cooling Central Air
Exterior
Parking Features Private
Pool None
Lot Frontage 37.5
Lot Depth 110.0
Total Parking Spaces 4
Others
ParcelsYN No
Read Less
Want to know what your home might be worth? Contact us for a FREE valuation!

Our team is ready to help you sell your home for the highest possible price ASAP






