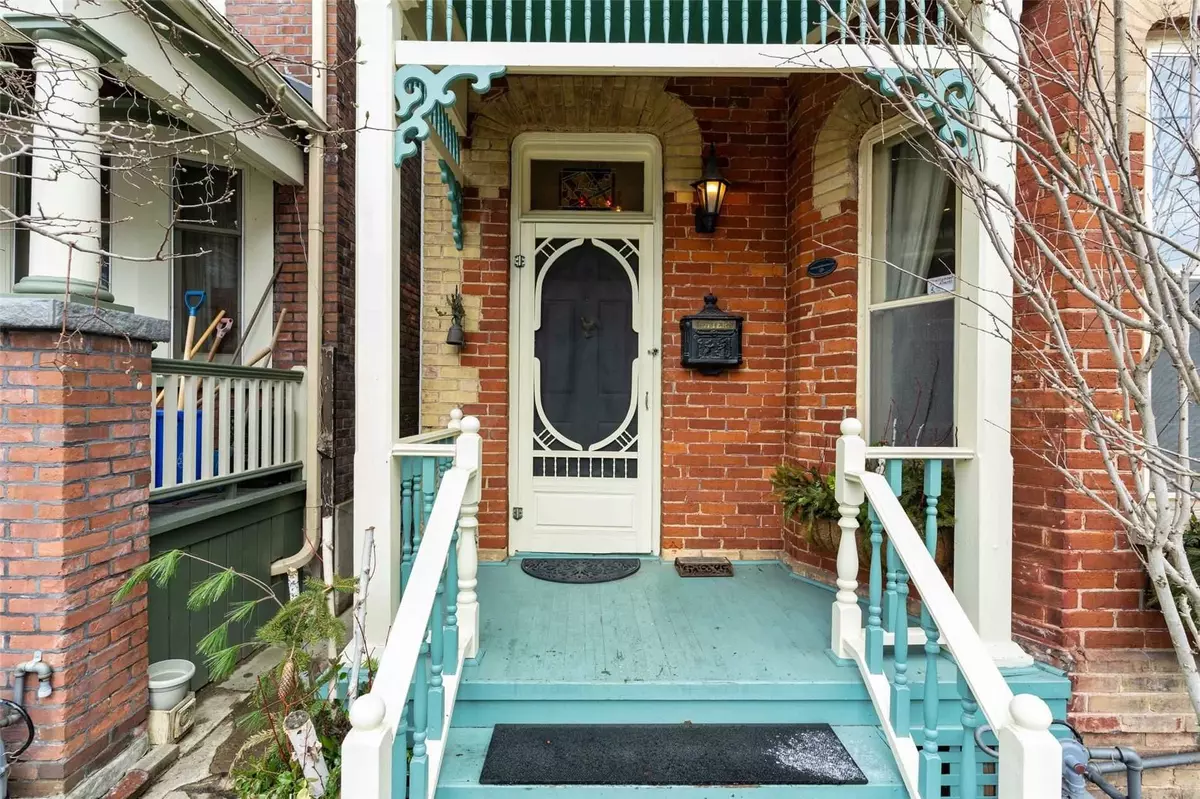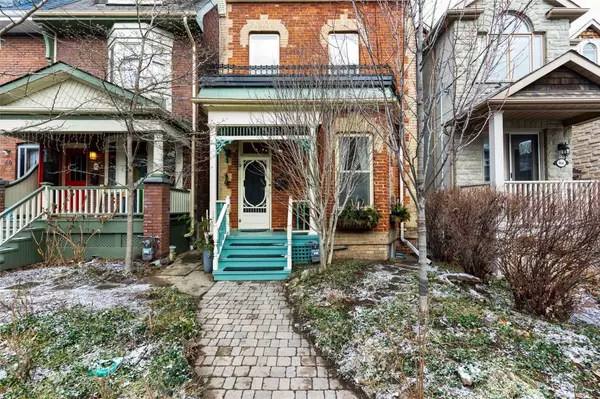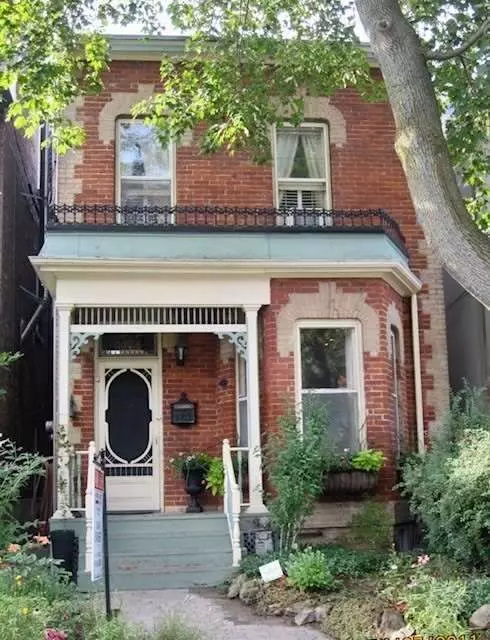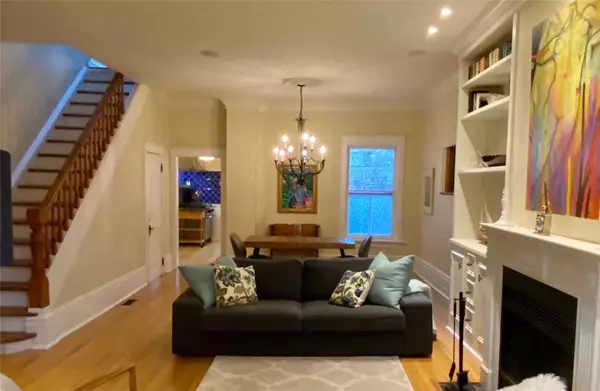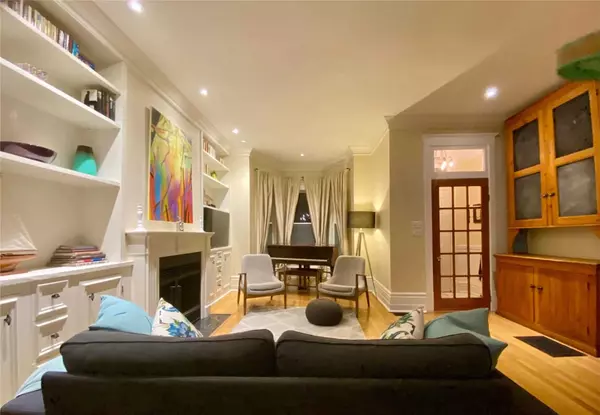$1,645,000
$1,659,000
0.8%For more information regarding the value of a property, please contact us for a free consultation.
44 Riverdale AVE Toronto E01, ON M4K 1C3
4 Beds
2 Baths
Key Details
Sold Price $1,645,000
Property Type Single Family Home
Sub Type Detached
Listing Status Sold
Purchase Type For Sale
Approx. Sqft 1100-1500
MLS Listing ID E5909615
Sold Date 03/31/23
Style 2-Storey
Bedrooms 4
Annual Tax Amount $7,507
Tax Year 2023
Property Description
Detached, Spacious, Reno/Resto'd Victorian Home In Prime Riverdale! One Of Riverdale's Original Homes Circa 1882! This Unique Home Sits On A 22' X 146' Lot. It Features An Open Concept Living And Dining Room With 10 Ft Ceilings And Crown Moulding, A Wood Burning Fireplace With Custom Built Shelving And Cupboards, A Bay Window Big Enough For A Baby Grand Piano And A Stained Glass Bay Window In The Dining Area. The Loft Style Kitchen Features A Professional Chef's 36" Garland Stove With Griddle, Open Shelving And A Main Floor Laundry Room. The Primary Bedroom Is Comprised Of Two Smaller Rooms To Make For A Sitting Area And Large Wall To Wall Double Closets. Hardwood Thru-Out! The Finished Basement With Sep Entrance, Kitchen, Bedroom & 3 Pc Makes For A Nanny, In-Law Or Teens Suite. Large Yard With Perennial Garden, Outdoor Cast Iron Fireplace, Natural Gas Bbq And Professionally Build Garden Shed. This Home Shows Beautifully & Is Steps To Ttc, Withrow School, The Rooster & Riverdale Park!
Location
State ON
County Toronto
Community North Riverdale
Area Toronto
Zoning Residential
Region North Riverdale
City Region North Riverdale
Rooms
Family Room Yes
Basement Separate Entrance
Kitchen 2
Separate Den/Office 1
Interior
Cooling Central Air
Exterior
Parking Features None
Pool None
Read Less
Want to know what your home might be worth? Contact us for a FREE valuation!

Our team is ready to help you sell your home for the highest possible price ASAP


