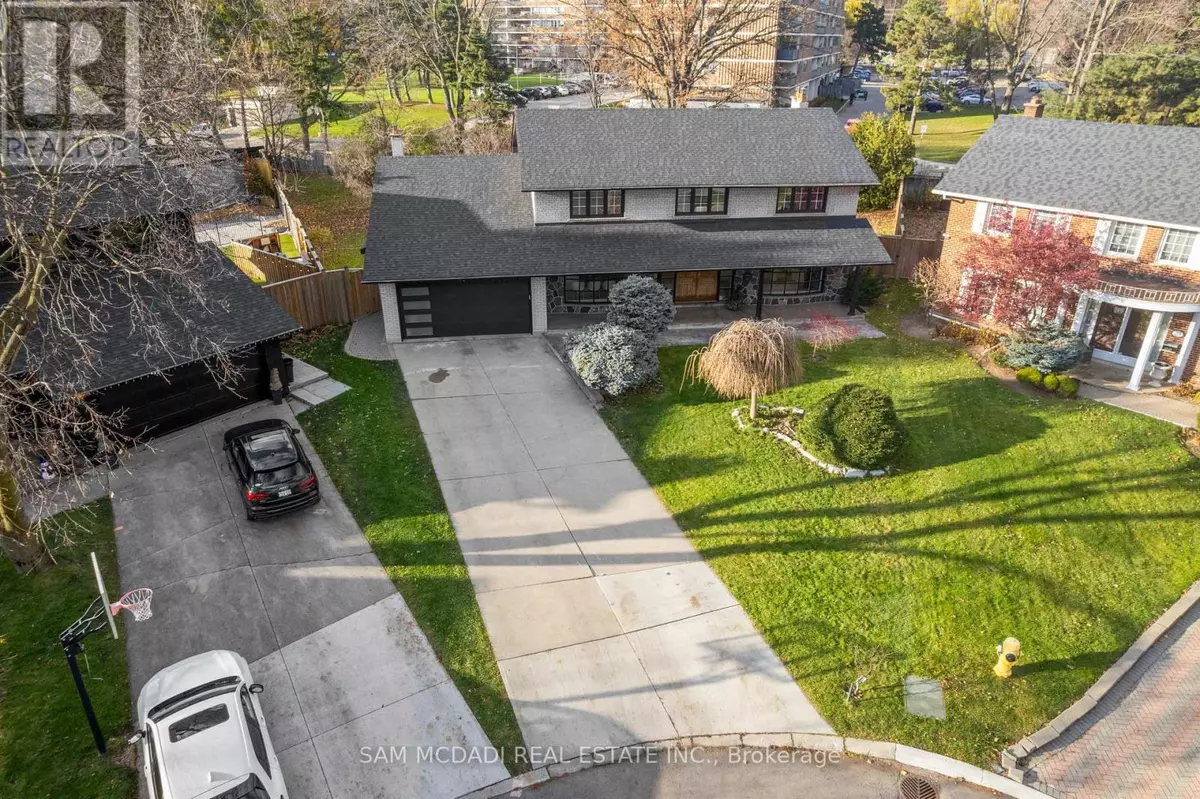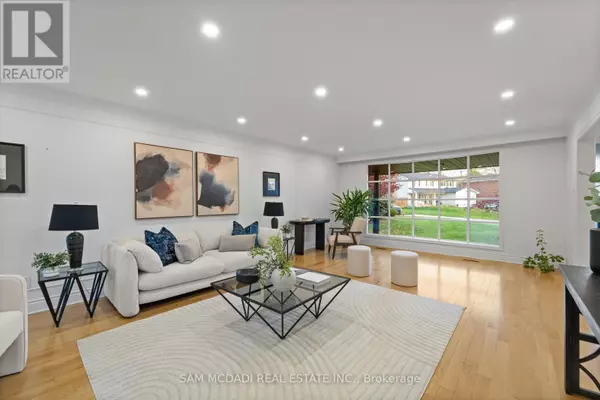
22 RICHDALE COURT Toronto (princess-rosethorn), ON M9B5Y9
7 Beds
5 Baths
3,000 SqFt
Open House
Sat Nov 29, 1:00pm - 3:00pm
Sun Nov 30, 1:00pm - 3:00pm
UPDATED:
Key Details
Property Type Single Family Home
Sub Type Freehold
Listing Status Active
Purchase Type For Sale
Square Footage 3,000 sqft
Price per Sqft $633
Subdivision Princess-Rosethorn
MLS® Listing ID W12574394
Bedrooms 7
Half Baths 2
Property Sub-Type Freehold
Source Toronto Regional Real Estate Board
Property Description
Location
State ON
Rooms
Kitchen 2.0
Extra Room 1 Second level 4.58 m X 6.56 m Primary Bedroom
Extra Room 2 Second level 3.94 m X 4.6 m Bedroom
Extra Room 3 Second level 3.94 m X 4.51 m Bedroom
Extra Room 4 Second level 3.61 m X 3.07 m Bedroom
Extra Room 5 Basement 4.29 m X 3.58 m Bedroom
Extra Room 6 Basement 3.12 m X 3.67 m Bedroom
Interior
Heating Forced air
Cooling Central air conditioning
Flooring Ceramic, Tile, Hardwood
Fireplaces Number 1
Exterior
Parking Features Yes
Fence Fully Fenced
Community Features Community Centre
View Y/N No
Total Parking Spaces 10
Private Pool No
Building
Lot Description Landscaped, Lawn sprinkler
Story 2
Sewer Sanitary sewer
Others
Ownership Freehold
Virtual Tour https://unbranded.youriguide.com/22_richdale_ct_toronto_on/







