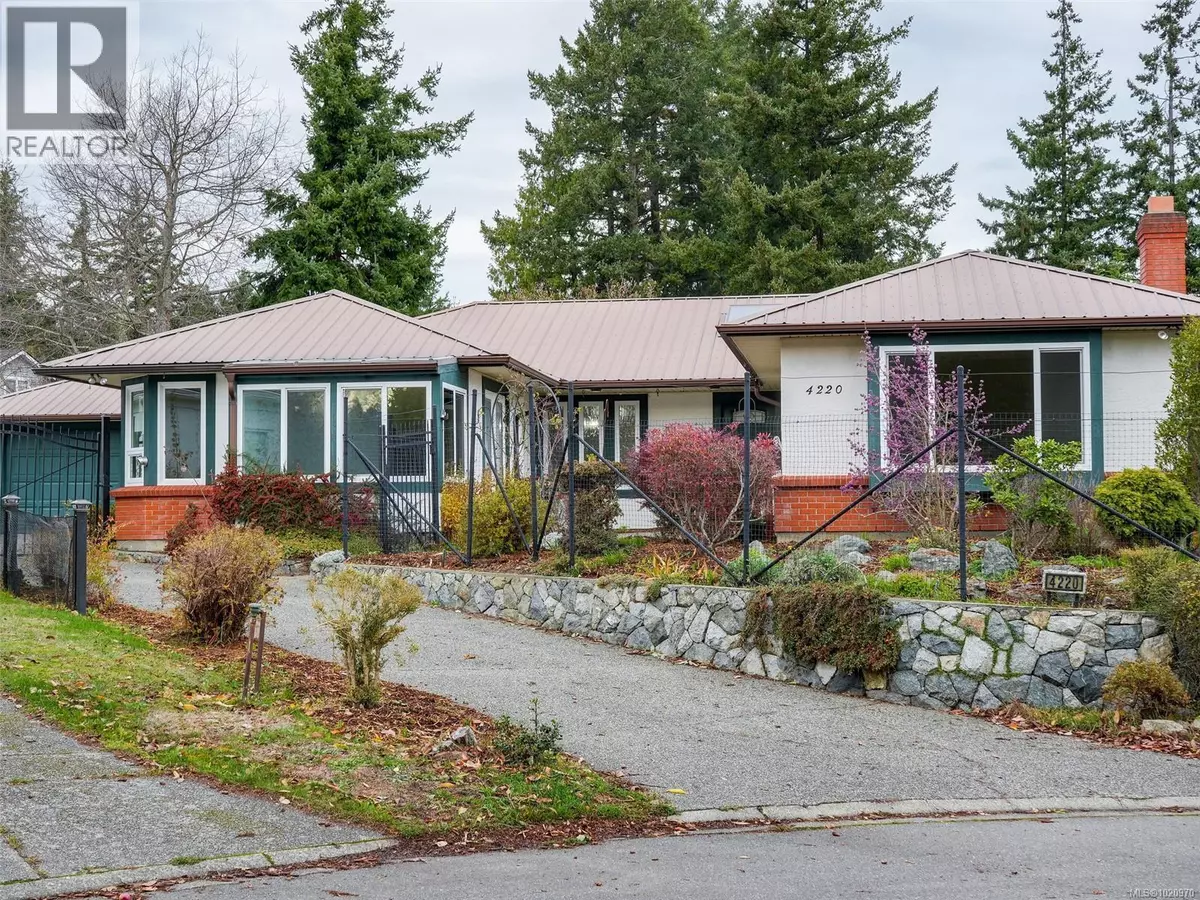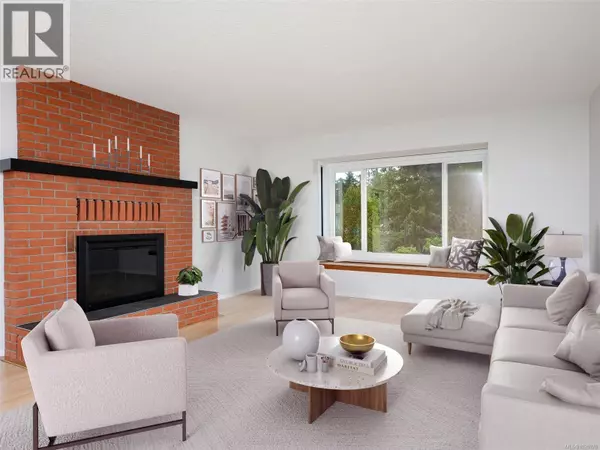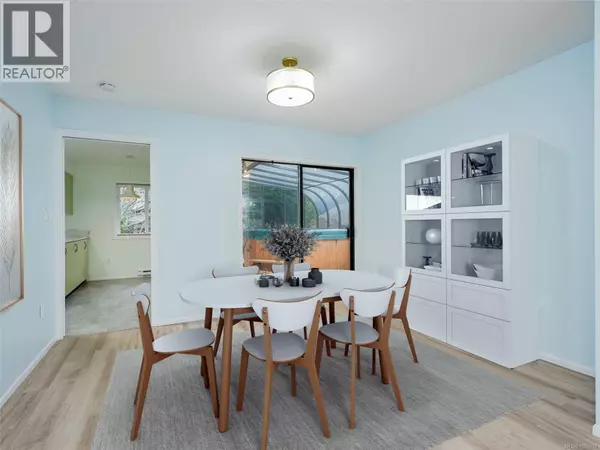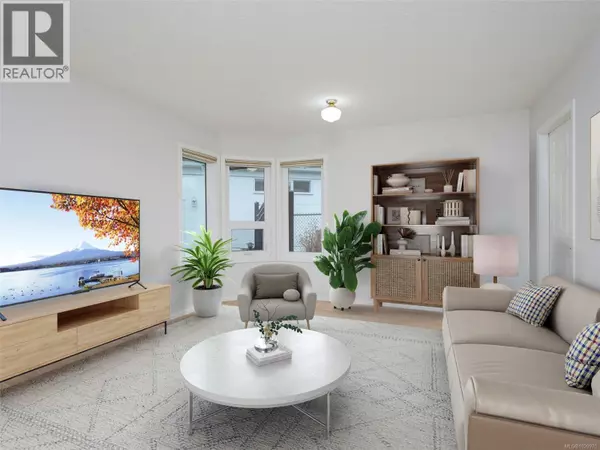
4220 Wakefield Pl Saanich, BC V8N6E5
3 Beds
3 Baths
3,068 SqFt
Open House
Sat Nov 22, 1:00pm - 4:00pm
Sun Nov 23, 1:00pm - 4:00pm
UPDATED:
Key Details
Property Type Single Family Home
Sub Type Freehold
Listing Status Active
Purchase Type For Sale
Square Footage 3,068 sqft
Price per Sqft $504
Subdivision Gordon Head
MLS® Listing ID 1020970
Bedrooms 3
Year Built 1987
Lot Size 0.251 Acres
Acres 10942.0
Property Sub-Type Freehold
Source Victoria Real Estate Board
Property Description
Location
State BC
Zoning Residential
Rooms
Kitchen 1.0
Extra Room 1 Lower level 3-Piece Bathroom
Extra Room 2 Lower level 15'8 x 9'5 Storage
Extra Room 3 Lower level 19'5 x 8'7 Storage
Extra Room 4 Main level 4-Piece Bathroom
Extra Room 5 Main level 3-Piece Ensuite
Extra Room 6 Main level 9'9 x 7'7 Entrance
Interior
Heating Heat Pump,
Cooling Air Conditioned
Fireplaces Number 1
Exterior
Parking Features No
View Y/N No
Total Parking Spaces 6
Private Pool No
Others
Ownership Freehold
Virtual Tour https://listing.uplist.ca/MaryBrookes-4220-Wakefield-Pl







