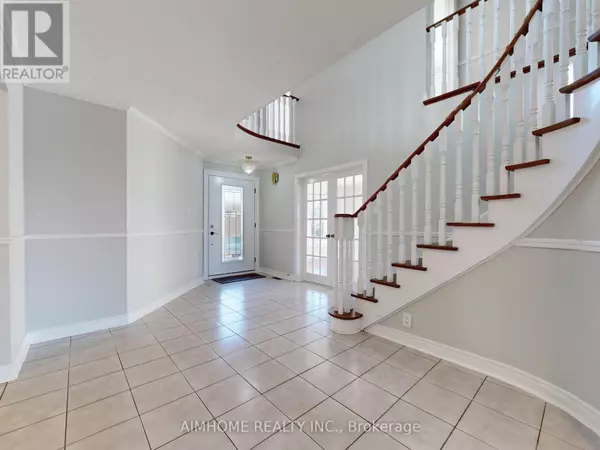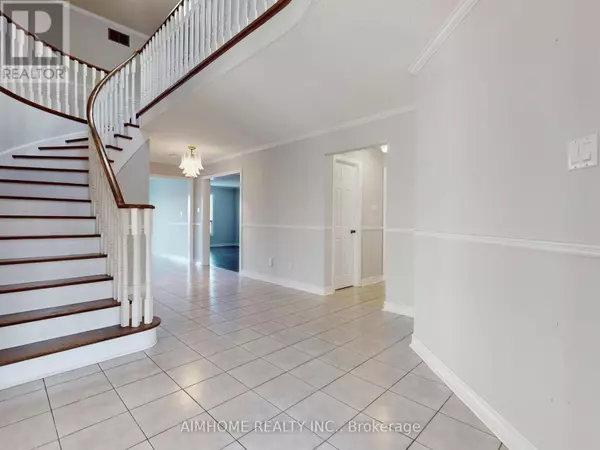
207 KENSIT AVENUE Newmarket (armitage), ON L3X1S6
7 Beds
5 Baths
3,000 SqFt
Open House
Sat Nov 22, 2:00pm - 4:00pm
UPDATED:
Key Details
Property Type Single Family Home
Sub Type Freehold
Listing Status Active
Purchase Type For Sale
Square Footage 3,000 sqft
Price per Sqft $533
Subdivision Armitage
MLS® Listing ID N12565228
Bedrooms 7
Half Baths 1
Property Sub-Type Freehold
Source Toronto Regional Real Estate Board
Property Description
Location
State ON
Rooms
Kitchen 1.0
Extra Room 1 Second level 3.36 m X 3.98 m Bedroom 5
Extra Room 2 Second level 4.85 m X 5.67 m Primary Bedroom
Extra Room 3 Second level 3.47 m X 4.97 m Bedroom 2
Extra Room 4 Second level 3.6 m X 3.75 m Bedroom 3
Extra Room 5 Second level 3.47 m X 3.75 m Bedroom 4
Extra Room 6 Basement 7.2 m X 9.54 m Recreational, Games room
Interior
Heating Forced air
Cooling Central air conditioning
Flooring Laminate, Ceramic
Exterior
Parking Features Yes
View Y/N No
Total Parking Spaces 4
Private Pool No
Building
Story 2
Sewer Sanitary sewer
Others
Ownership Freehold







