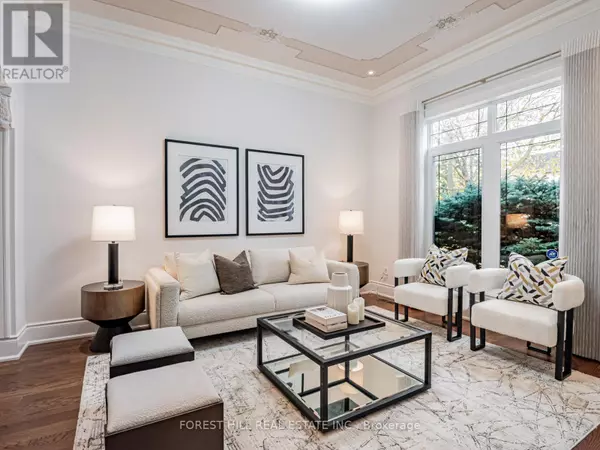
6 TERRACE AVENUE Toronto (willowdale West), ON M2R1E9
5 Beds
5 Baths
3,500 SqFt
Open House
Sat Nov 15, 2:00pm - 4:00pm
Sun Nov 16, 2:00pm - 4:00pm
UPDATED:
Key Details
Property Type Single Family Home
Sub Type Freehold
Listing Status Active
Purchase Type For Sale
Square Footage 3,500 sqft
Price per Sqft $596
Subdivision Willowdale West
MLS® Listing ID C12544826
Bedrooms 5
Half Baths 1
Property Sub-Type Freehold
Source Toronto Regional Real Estate Board
Property Description
Location
State ON
Rooms
Kitchen 1.0
Extra Room 1 Second level 3.9 m X 4.1 m Bedroom 4
Extra Room 2 Second level 4.1 m X 4.8 m Primary Bedroom
Extra Room 3 Second level 3.6 m X 5.5 m Bedroom 2
Extra Room 4 Second level 4.1 m X 4.8 m Bedroom 3
Extra Room 5 Basement 11.55 m X 4.3 m Recreational, Games room
Extra Room 6 Basement 3.8 m X 4.5 m Bedroom
Interior
Heating Forced air
Cooling Central air conditioning
Flooring Hardwood, Laminate
Fireplaces Number 1
Exterior
Parking Features Yes
View Y/N No
Total Parking Spaces 6
Private Pool No
Building
Story 2
Sewer Sanitary sewer
Others
Ownership Freehold







