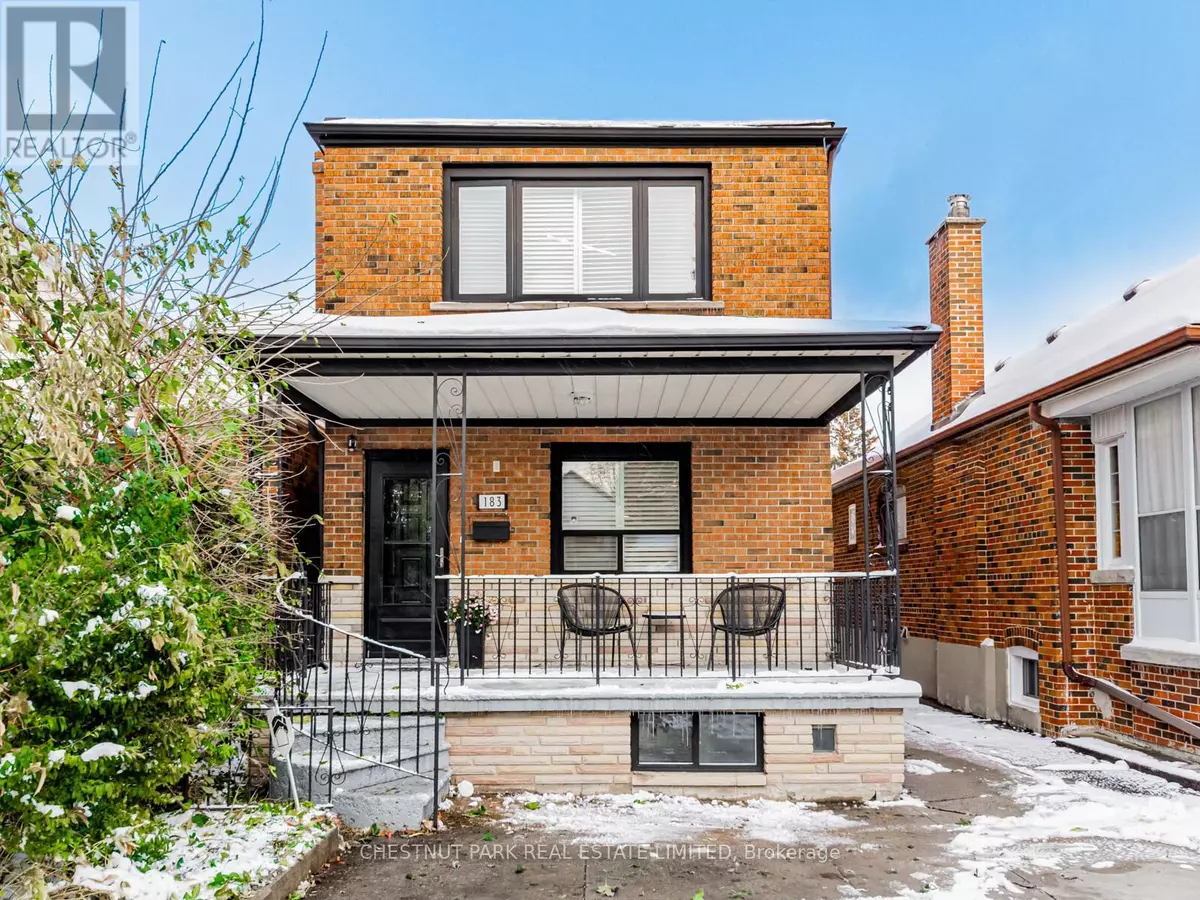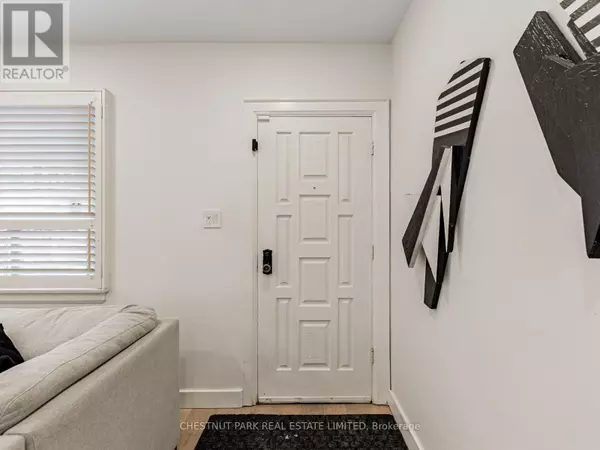
183 LOCKSLEY AVENUE Toronto (briar Hill-belgravia), ON M6B3N8
4 Beds
4 Baths
1,500 SqFt
UPDATED:
Key Details
Property Type Single Family Home
Sub Type Freehold
Listing Status Active
Purchase Type For Sale
Square Footage 1,500 sqft
Price per Sqft $932
Subdivision Briar Hill-Belgravia
MLS® Listing ID W12533102
Bedrooms 4
Half Baths 1
Property Sub-Type Freehold
Source Toronto Regional Real Estate Board
Property Description
Location
State ON
Rooms
Kitchen 1.0
Extra Room 1 Second level 4.04 m X 2.59 m Bedroom 2
Extra Room 2 Second level 2.74 m X 2.79 m Bedroom 3
Extra Room 3 Second level 4.04 m X 4.75 m Primary Bedroom
Extra Room 4 Lower level 4.6 m X 4.42 m Playroom
Extra Room 5 Lower level 4.32 m X 2.18 m Office
Extra Room 6 Lower level 4.32 m X 2.16 m Bedroom
Interior
Heating Forced air
Cooling Central air conditioning
Flooring Hardwood
Exterior
Parking Features Yes
View Y/N No
Total Parking Spaces 3
Private Pool No
Building
Story 2
Sewer Sanitary sewer
Others
Ownership Freehold







