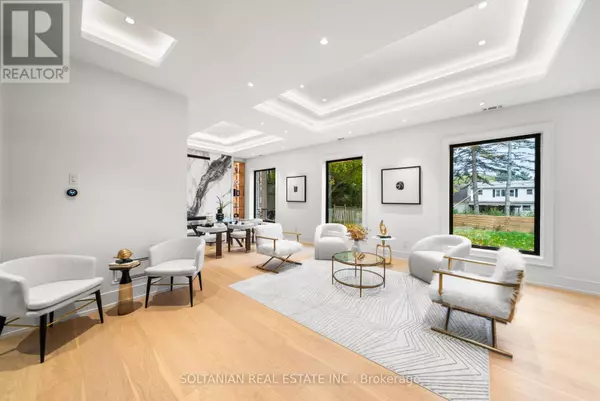
98 BABCOMBE DRIVE Markham (bayview Glen), ON L3T1N1
6 Beds
5 Baths
3,000 SqFt
Open House
Sat Nov 15, 2:00pm - 4:00pm
Sun Nov 16, 2:00pm - 4:00pm
UPDATED:
Key Details
Property Type Single Family Home
Sub Type Freehold
Listing Status Active
Purchase Type For Sale
Square Footage 3,000 sqft
Price per Sqft $999
Subdivision Bayview Glen
MLS® Listing ID N12521506
Bedrooms 6
Half Baths 1
Property Sub-Type Freehold
Source Toronto Regional Real Estate Board
Property Description
Location
State ON
Rooms
Kitchen 1.0
Extra Room 1 Second level 6.26 m X 4.13 m Primary Bedroom
Extra Room 2 Second level 4.27 m X 3.05 m Bedroom 2
Extra Room 3 Second level 3.2 m X 3.51 m Bedroom 3
Extra Room 4 Second level 2.85 m X 3.37 m Bedroom 4
Extra Room 5 Basement 3.38 m X 2.68 m Bedroom
Extra Room 6 Basement 7.25 m X 3.71 m Recreational, Games room
Interior
Heating Forced air
Cooling Central air conditioning
Flooring Hardwood
Exterior
Parking Features Yes
View Y/N No
Total Parking Spaces 8
Private Pool No
Building
Story 2
Sewer Sanitary sewer
Others
Ownership Freehold
Virtual Tour https://tours.kianikanstudio.ca/98-babcombe-drive-markham-on-l3t-1n1?branded=0







