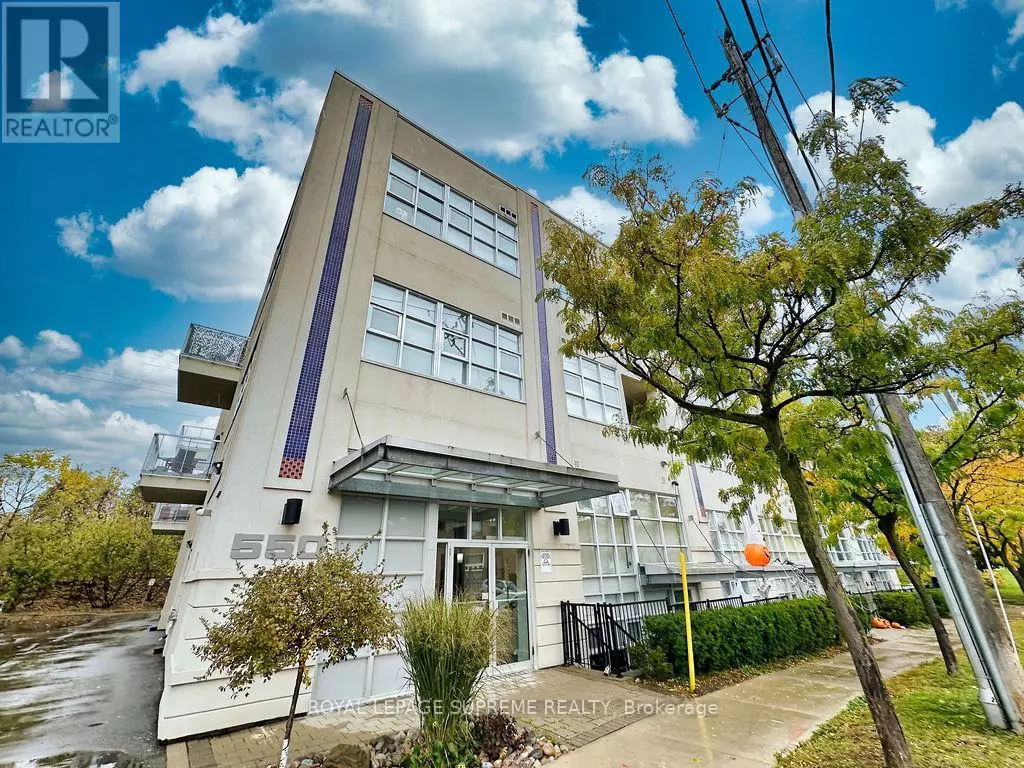
550 Hopewell AVE #309 Toronto (briar Hill-belgravia), ON M6E2S6
2 Beds
2 Baths
700 SqFt
UPDATED:
Key Details
Property Type Single Family Home
Sub Type Condo
Listing Status Active
Purchase Type For Sale
Square Footage 700 sqft
Price per Sqft $955
Subdivision Briar Hill-Belgravia
MLS® Listing ID W12511166
Bedrooms 2
Condo Fees $651/mo
Property Sub-Type Condo
Source Toronto Regional Real Estate Board
Property Description
Location
State ON
Rooms
Kitchen 1.0
Extra Room 1 Main level 0.91 m X 3.65 m Foyer
Extra Room 2 Main level 7.65 m X 2.74 m Living room
Extra Room 3 Main level 7.65 m X 4.02 m Kitchen
Extra Room 4 Main level 7.65 m X 4.02 m Dining room
Extra Room 5 Main level 3.07 m X 3.68 m Primary Bedroom
Extra Room 6 Main level 3.23 m X 2.89 m Bedroom
Interior
Heating Forced air
Cooling Central air conditioning
Flooring Hardwood
Exterior
Parking Features No
Community Features Pets Allowed With Restrictions
View Y/N No
Total Parking Spaces 1
Private Pool No
Others
Ownership Condominium/Strata
Virtual Tour https://my.matterport.com/show/?m=Bdr3Hk2JVBz







