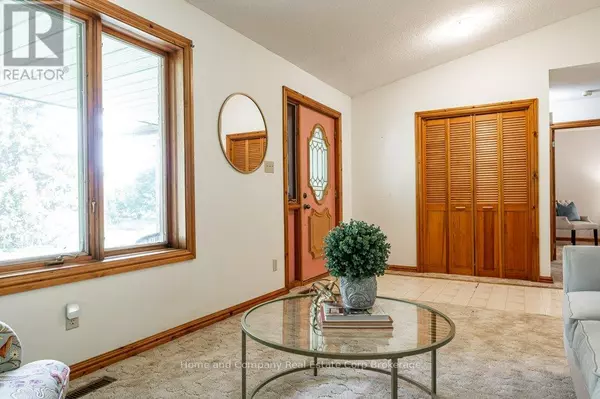
2857 FOREST ROAD Perth East (south Easthope), ON N5A6S5
2 Beds
2 Baths
1,500 SqFt
Open House
Sat Oct 25, 1:00pm - 2:30pm
UPDATED:
Key Details
Property Type Single Family Home
Sub Type Freehold
Listing Status Active
Purchase Type For Sale
Square Footage 1,500 sqft
Price per Sqft $632
Subdivision South Easthope
MLS® Listing ID X12473577
Style Bungalow
Bedrooms 2
Property Sub-Type Freehold
Source OnePoint Association of REALTORS®
Property Description
Location
State ON
Rooms
Kitchen 1.0
Extra Room 1 Basement 6.74 m X 4.88 m Recreational, Games room
Extra Room 2 Main level 3.44 m X 1.45 m Foyer
Extra Room 3 Main level 3.43 m X 4.55 m Living room
Extra Room 4 Main level 3.19 m X 3.78 m Kitchen
Extra Room 5 Main level 6.64 m X 3.89 m Dining room
Extra Room 6 Main level 5.35 m X 3.52 m Primary Bedroom
Interior
Heating Forced air
Cooling Central air conditioning
Exterior
Parking Features Yes
Community Features School Bus
View Y/N No
Total Parking Spaces 8
Private Pool No
Building
Story 1
Sewer Septic System
Architectural Style Bungalow
Others
Ownership Freehold
Virtual Tour https://unbranded.youriguide.com/2857_forest_rd_stratford_on/







