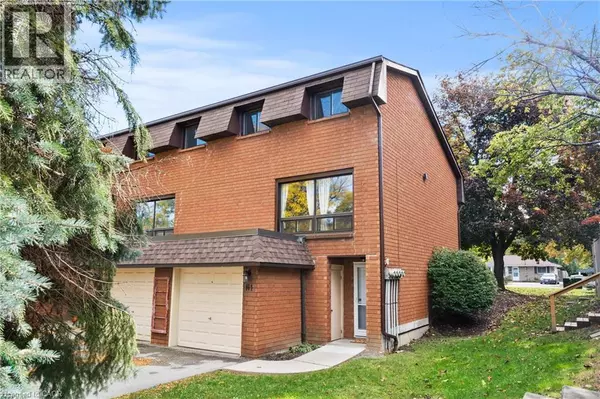
444 STONE CHURCH RD West #N1 Hamilton, ON L9B1R1
3 Beds
1 Bath
1,182 SqFt
UPDATED:
Key Details
Property Type Townhouse
Sub Type Townhouse
Listing Status Active
Purchase Type For Sale
Square Footage 1,182 sqft
Price per Sqft $422
Subdivision 163 - Gurnett
MLS® Listing ID 40780429
Bedrooms 3
Condo Fees $522/mo
Year Built 1973
Property Sub-Type Townhouse
Source Cornerstone Association of REALTORS®
Property Description
Location
State ON
Rooms
Kitchen 0.0
Extra Room 1 Second level 17'4'' x 13'5'' Living room
Extra Room 2 Third level Measurements not available 4pc Bathroom
Extra Room 3 Third level 14'4'' x 8'10'' Primary Bedroom
Extra Room 4 Main level 9'5'' x 9'4'' Dining room
Extra Room 5 Main level 15'8'' x 7'5'' Eat in kitchen
Extra Room 6 Main level 8'5'' x 6'10'' Foyer
Interior
Heating Forced air,
Cooling Central air conditioning
Exterior
Parking Features Yes
Community Features Quiet Area
View Y/N No
Total Parking Spaces 3
Private Pool No
Building
Sewer Municipal sewage system
Others
Ownership Condominium







