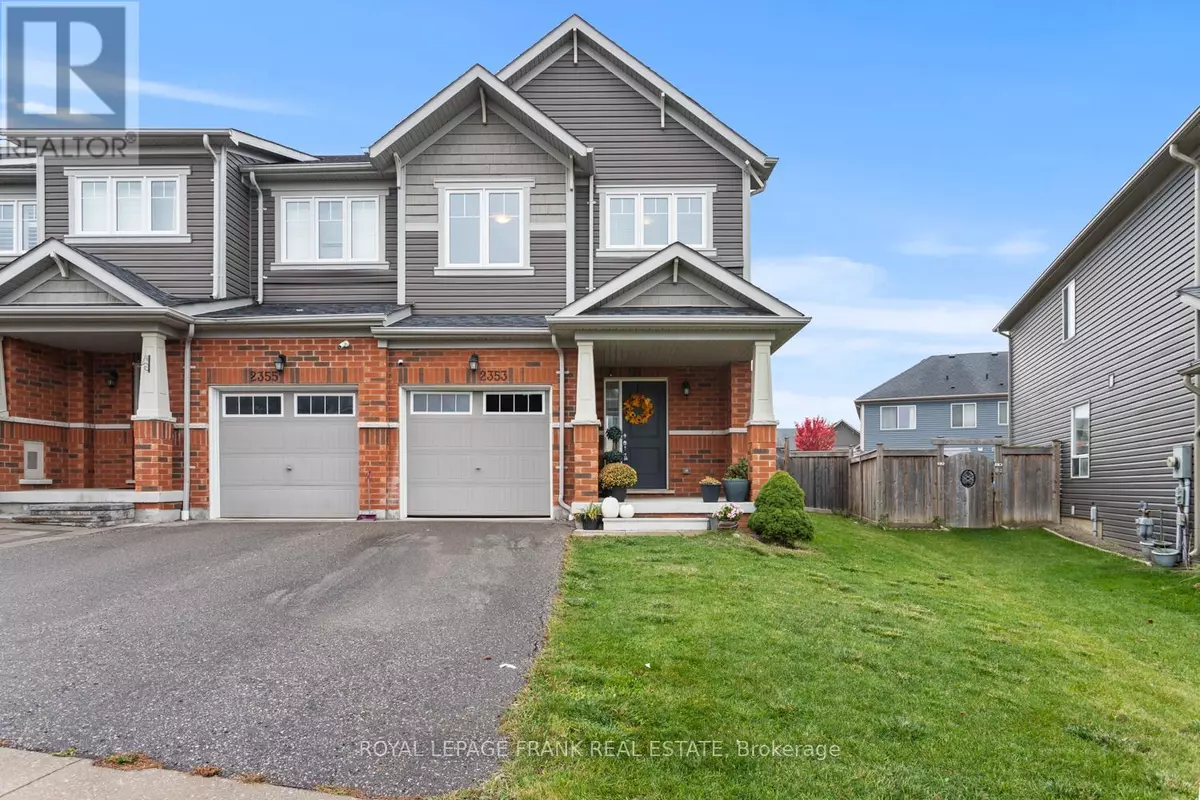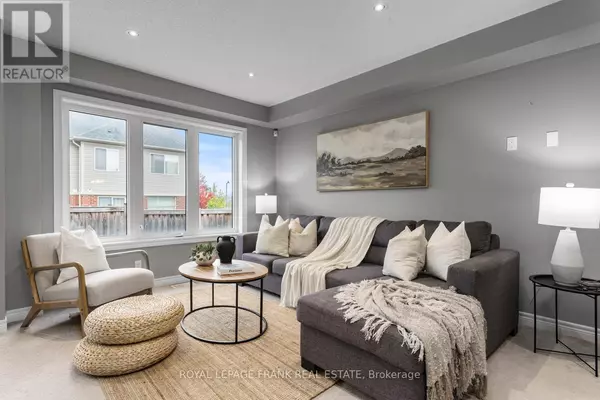
2353 HILL RISE STREET Oshawa (windfields), ON L1L0G8
3 Beds
3 Baths
1,500 SqFt
Open House
Sat Oct 25, 2:00pm - 4:00pm
Sun Oct 26, 2:00pm - 4:00pm
UPDATED:
Key Details
Property Type Townhouse
Sub Type Townhouse
Listing Status Active
Purchase Type For Sale
Square Footage 1,500 sqft
Price per Sqft $519
Subdivision Windfields
MLS® Listing ID E12473323
Bedrooms 3
Half Baths 1
Property Sub-Type Townhouse
Source Central Lakes Association of REALTORS®
Property Description
Location
State ON
Rooms
Kitchen 1.0
Extra Room 1 Lower level 5.74 m X 7.28 m Recreational, Games room
Extra Room 2 Main level 5.07 m X 4.59 m Living room
Extra Room 3 Main level 5.07 m X 4.51 m Dining room
Extra Room 4 Main level 2.5 m X 4.98 m Kitchen
Extra Room 5 Main level 1.93 m X 2.43 m Foyer
Extra Room 6 Upper Level 3.93 m X 4.59 m Primary Bedroom
Interior
Heating Forced air
Cooling Central air conditioning
Flooring Carpeted
Exterior
Parking Features Yes
View Y/N No
Total Parking Spaces 2
Private Pool No
Building
Story 2
Sewer Sanitary sewer
Others
Ownership Freehold
Virtual Tour https://show.tours/2353hillrisest?b=0







