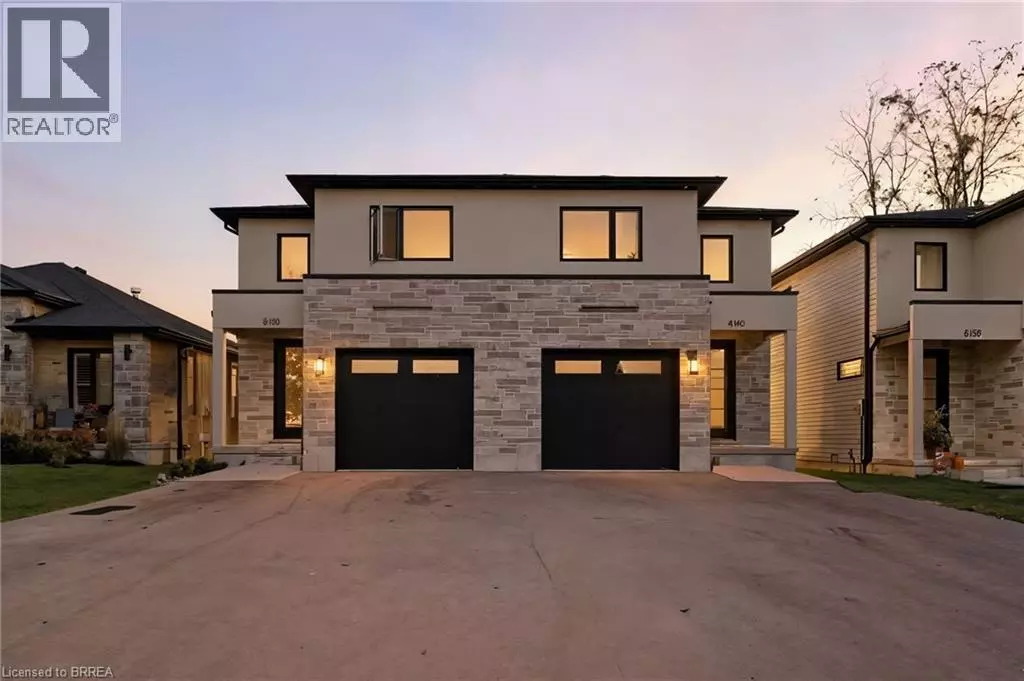
160A CONCESSION Street W Tillsonburg, ON N4G4G8
3 Beds
3 Baths
1,436 SqFt
UPDATED:
Key Details
Property Type Single Family Home
Sub Type Freehold
Listing Status Active
Purchase Type For Sale
Square Footage 1,436 sqft
Price per Sqft $417
Subdivision Tillsonburg
MLS® Listing ID 40779985
Style 2 Level
Bedrooms 3
Half Baths 1
Property Sub-Type Freehold
Source Brantford Regional Real Estate Assn Inc
Property Description
Location
State ON
Rooms
Kitchen 1.0
Extra Room 1 Second level 9'3'' x 13'2'' Bedroom
Extra Room 2 Second level 9'8'' x 13'2'' Bedroom
Extra Room 3 Second level 6'6'' x 4'3'' Laundry room
Extra Room 4 Second level 5'9'' x 8'3'' 4pc Bathroom
Extra Room 5 Second level 8'0'' x 8'6'' Full bathroom
Extra Room 6 Second level 11'5'' x 20'9'' Primary Bedroom
Interior
Heating Forced air,
Cooling Central air conditioning
Exterior
Parking Features Yes
Community Features Quiet Area
View Y/N No
Total Parking Spaces 5
Private Pool No
Building
Story 2
Sewer Municipal sewage system
Architectural Style 2 Level
Others
Ownership Freehold







