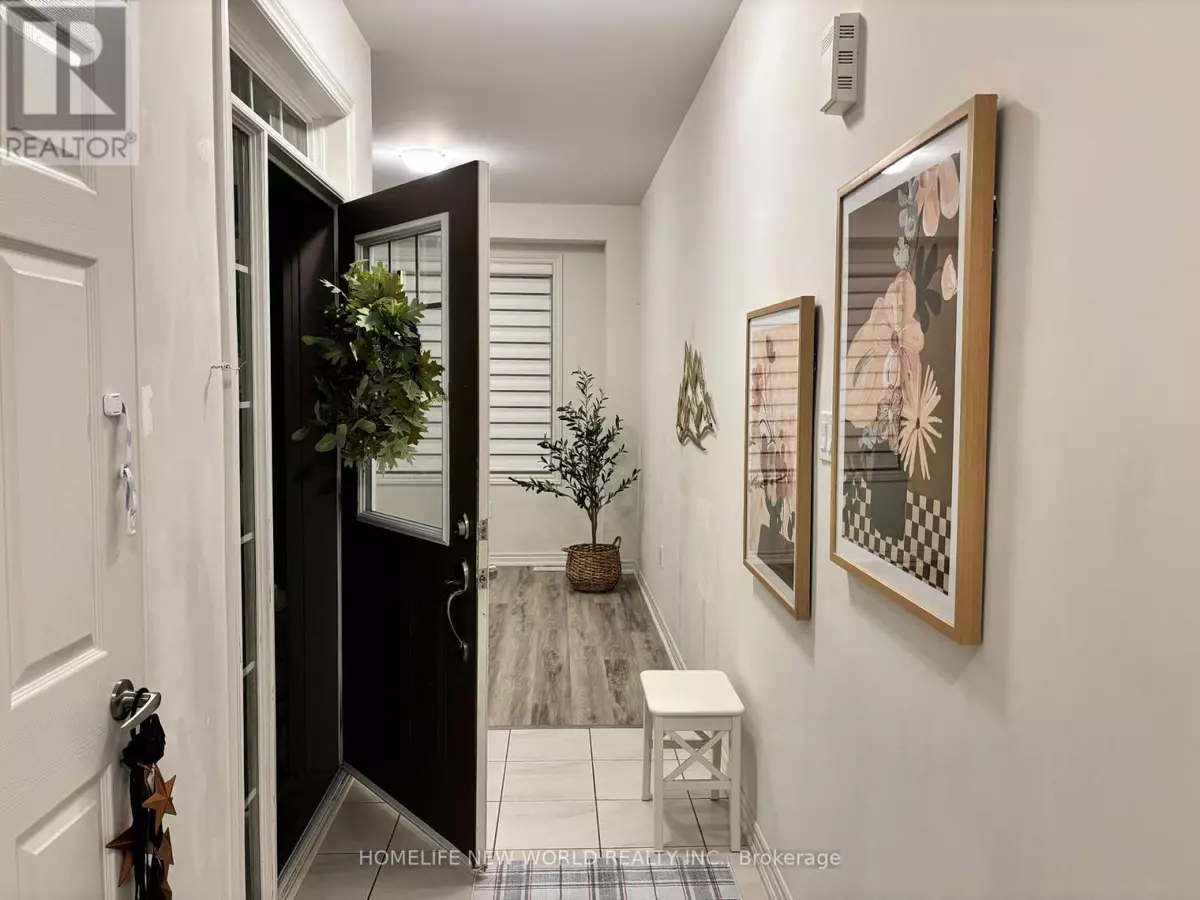
11 POVEY ROAD Centre Wellington (fergus), ON N1M0J5
4 Beds
3 Baths
1,500 SqFt
UPDATED:
Key Details
Property Type Single Family Home
Sub Type Freehold
Listing Status Active
Purchase Type For Sale
Square Footage 1,500 sqft
Price per Sqft $566
Subdivision Fergus
MLS® Listing ID X12473047
Bedrooms 4
Half Baths 1
Property Sub-Type Freehold
Source Toronto Regional Real Estate Board
Property Description
Location
State ON
Rooms
Kitchen 1.0
Extra Room 1 Second level 4.7 m X 3.1 m Primary Bedroom
Extra Room 2 Second level 3.12 m X 1.1 m Bathroom
Extra Room 3 Second level 3.15 m X 3.53 m Bedroom 2
Extra Room 4 Second level 3.16 m X 2.95 m Bedroom 3
Extra Room 5 Second level 2.55 m X 1.51 m Bathroom
Extra Room 6 Second level 3 m X 3 m Bedroom 4
Interior
Heating Forced air
Cooling Central air conditioning
Fireplaces Number 1
Exterior
Parking Features Yes
View Y/N No
Total Parking Spaces 2
Private Pool No
Building
Story 2
Sewer Sanitary sewer
Others
Ownership Freehold







