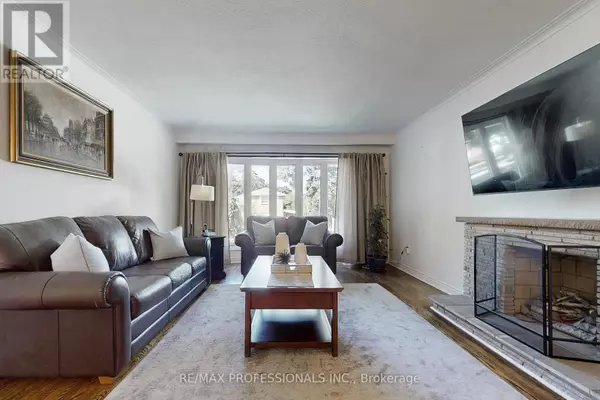
3 HARTSDALE DRIVE Toronto (willowridge-martingrove-richview), ON M9R2S1
4 Beds
3 Baths
1,100 SqFt
UPDATED:
Key Details
Property Type Single Family Home
Sub Type Freehold
Listing Status Active
Purchase Type For Sale
Square Footage 1,100 sqft
Price per Sqft $1,135
Subdivision Willowridge-Martingrove-Richview
MLS® Listing ID W12472275
Style Bungalow
Bedrooms 4
Half Baths 1
Property Sub-Type Freehold
Source Toronto Regional Real Estate Board
Property Description
Location
State ON
Rooms
Kitchen 1.0
Extra Room 1 Basement 9.12 m X 5.72 m Recreational, Games room
Extra Room 2 Basement 5.97 m X 4.47 m Bedroom 4
Extra Room 3 Basement 4.62 m X 4.62 m Other
Extra Room 4 Main level 5.59 m X 3.96 m Living room
Extra Room 5 Main level 3.68 m X 3.3 m Dining room
Extra Room 6 Main level 4.72 m X 3.2 m Kitchen
Interior
Heating Forced air
Cooling Central air conditioning
Flooring Hardwood, Tile, Vinyl
Exterior
Parking Features Yes
View Y/N No
Total Parking Spaces 6
Private Pool No
Building
Story 1
Sewer Sanitary sewer
Architectural Style Bungalow
Others
Ownership Freehold







