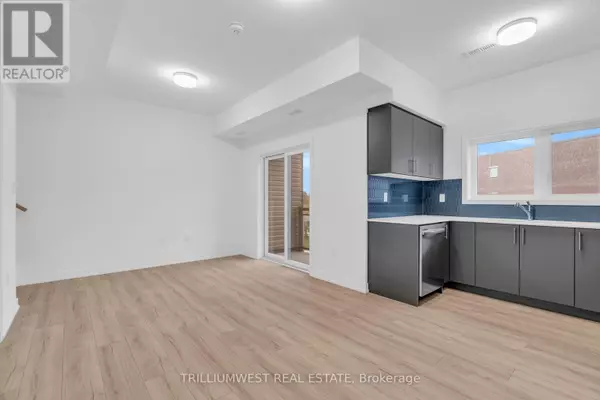REQUEST A TOUR If you would like to see this home without being there in person, select the "Virtual Tour" option and your agent will contact you to discuss available opportunities.
In-PersonVirtual Tour

$ 2,100
New
940 ST. DAVID ST North #108 Centre Wellington (fergus), ON N1M2W3
2 Beds
2 Baths
900 SqFt
UPDATED:
Key Details
Property Type Townhouse
Sub Type Townhouse
Listing Status Active
Purchase Type For Rent
Square Footage 900 sqft
Subdivision Fergus
MLS® Listing ID X12471999
Bedrooms 2
Half Baths 1
Property Sub-Type Townhouse
Source Toronto Regional Real Estate Board
Property Description
AVAILABLE NOW! Be the first to live in this BRAND-NEW 2-bedroom, 2-bathroom stacked townhome in Fergus's sought-after Sunrise Grove community! This bright and modern 2-storey unit offers a functional, open-concept layout with contemporary finishes throughout. The main floor features durable flooring, a stylish kitchen with stainless steel appliances and quartz countertops, and a spacious living area that opens to a private balcony-perfect for your morning coffee or evening unwind. Upstairs, you'll find two comfortable bedrooms, including a primary suite with generous closet space and a full bathroom nearby. With in-suite laundry, two balconies with serene green space views, 1 designated parking spot and professional property management, this home combines modern comfort and peace of mind. Ideally located just minutes from downtown Fergus, Elora Gorge, scenic parks, and local amenities, you'll enjoy the perfect balance of nature and convenience. Available for immediate occupancy. (id:24570)
Location
State ON
Rooms
Kitchen 1.0
Extra Room 1 Second level 3.15 m X 3.53 m Bedroom
Extra Room 2 Second level 2.84 m X 3.05 m Bedroom
Extra Room 3 Main level 2.77 m X 2.84 m Kitchen
Extra Room 4 Main level 5.26 m X 3.2 m Living room
Interior
Heating Forced air
Cooling Central air conditioning
Exterior
Parking Features No
View Y/N No
Total Parking Spaces 1
Private Pool No
Others
Ownership Condominium/Strata
Acceptable Financing Monthly
Listing Terms Monthly







