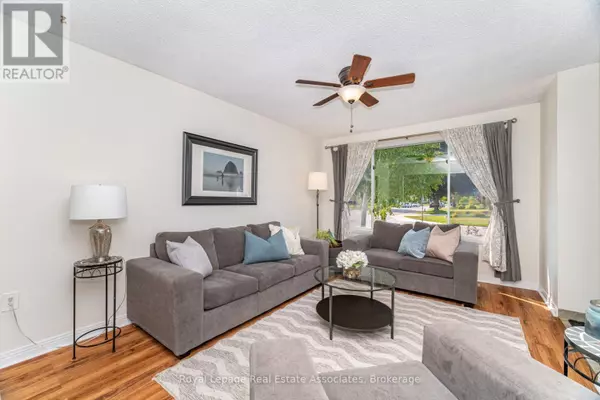
225 GOLFWOOD DRIVE Hamilton (gurnett), ON L9C7C6
4 Beds
2 Baths
1,100 SqFt
Open House
Sun Oct 26, 2:00pm - 4:00pm
UPDATED:
Key Details
Property Type Single Family Home
Sub Type Freehold
Listing Status Active
Purchase Type For Sale
Square Footage 1,100 sqft
Price per Sqft $659
Subdivision Gurnett
MLS® Listing ID X12471284
Bedrooms 4
Property Sub-Type Freehold
Source Toronto Regional Real Estate Board
Property Description
Location
State ON
Rooms
Kitchen 1.0
Extra Room 1 Basement 2.64 m X 2.54 m Laundry room
Extra Room 2 Basement 2.59 m X 1.98 m Other
Extra Room 3 Basement 5.77 m X 3.35 m Bedroom 4
Extra Room 4 Lower level 6.96 m X 3.4 m Family room
Extra Room 5 Lower level 2.59 m X 3.23 m Recreational, Games room
Extra Room 6 Main level 2.18 m X 3.4 m Kitchen
Interior
Heating Forced air
Cooling Central air conditioning
Flooring Ceramic, Concrete, Carpeted, Laminate
Fireplaces Number 1
Exterior
Parking Features No
Community Features Community Centre
View Y/N No
Total Parking Spaces 2
Private Pool No
Building
Sewer Sanitary sewer
Others
Ownership Freehold
Virtual Tour https://unbranded.mediatours.ca/property/225-golfwood-drive-hamilton/







