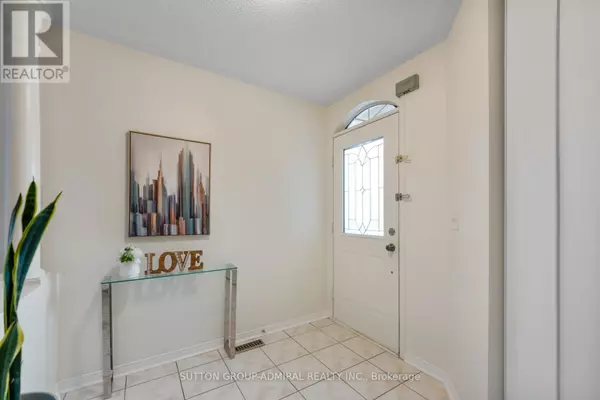
25 UMBRIA CRESCENT Vaughan (west Woodbridge), ON L4H2E1
5 Beds
4 Baths
1,500 SqFt
UPDATED:
Key Details
Property Type Single Family Home
Sub Type Freehold
Listing Status Active
Purchase Type For Sale
Square Footage 1,500 sqft
Price per Sqft $732
Subdivision West Woodbridge
MLS® Listing ID N12471240
Bedrooms 5
Half Baths 1
Property Sub-Type Freehold
Source Toronto Regional Real Estate Board
Property Description
Location
State ON
Rooms
Kitchen 2.0
Extra Room 1 Second level 5.49 m X 3.4 m Primary Bedroom
Extra Room 2 Second level 3.25 m X 2.46 m Bathroom
Extra Room 3 Second level 3.12 m X 3.17 m Bedroom 2
Extra Room 4 Second level 3.45 m X 3.12 m Bedroom 3
Extra Room 5 Second level 4.47 m X 3.81 m Bedroom 4
Extra Room 6 Basement 6.91 m X 4.88 m Living room
Interior
Heating Forced air
Cooling Central air conditioning
Flooring Tile, Parquet
Exterior
Parking Features Yes
Fence Fenced yard
View Y/N Yes
View City view
Total Parking Spaces 4
Private Pool No
Building
Story 2
Sewer Sanitary sewer
Others
Ownership Freehold
Virtual Tour https://my.matterport.com/show/?m=dkjPeECTPsy







