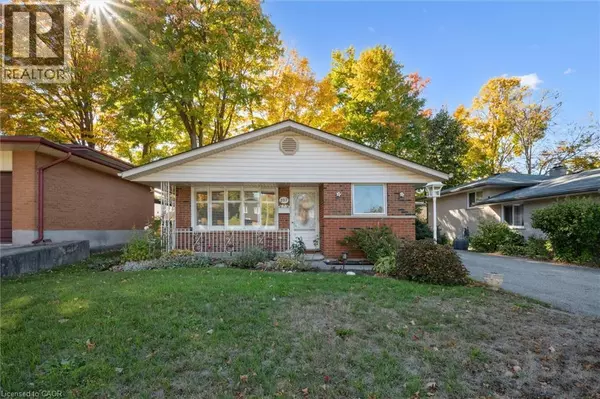
207 LAURENTIAN Drive Kitchener, ON N2E2G5
3 Beds
2 Baths
1,674 SqFt
UPDATED:
Key Details
Property Type Single Family Home
Sub Type Freehold
Listing Status Active
Purchase Type For Sale
Square Footage 1,674 sqft
Price per Sqft $401
Subdivision 333 - Laurentian Hills/Country Hills W
MLS® Listing ID 40779984
Bedrooms 3
Year Built 1977
Property Sub-Type Freehold
Source Cornerstone Association of REALTORS®
Property Description
Location
State ON
Rooms
Kitchen 1.0
Extra Room 1 Second level 8'3'' x 7'2'' 4pc Bathroom
Extra Room 2 Second level 10'5'' x 10'6'' Bedroom
Extra Room 3 Second level 11'5'' x 9'4'' Bedroom
Extra Room 4 Second level 13'10'' x 10'6'' Primary Bedroom
Extra Room 5 Lower level 4'4'' x 4'7'' Other
Extra Room 6 Lower level 22'9'' x 11'2'' Recreation room
Interior
Heating Forced air,
Cooling Central air conditioning
Fireplaces Number 1
Exterior
Parking Features Yes
View Y/N No
Total Parking Spaces 5
Private Pool No
Building
Sewer Municipal sewage system
Others
Ownership Freehold
Virtual Tour https://media.visualadvantage.ca/207-Laurentian-Dr/idx







