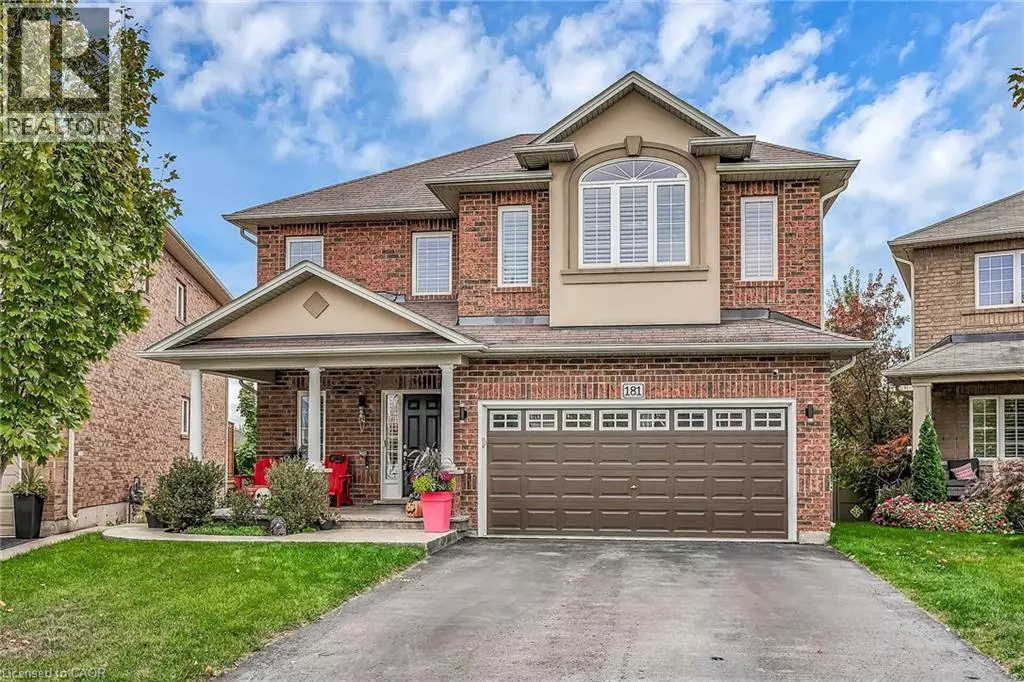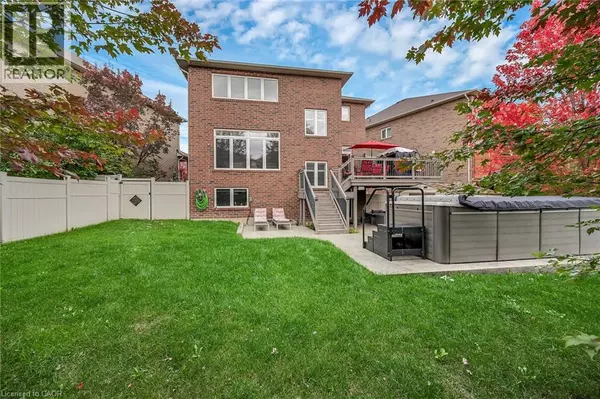
181 SPRINGVIEW Drive Waterdown, ON L8B0V9
5 Beds
4 Baths
3,515 SqFt
UPDATED:
Key Details
Property Type Single Family Home
Sub Type Freehold
Listing Status Active
Purchase Type For Sale
Square Footage 3,515 sqft
Price per Sqft $454
Subdivision 460 - Waterdown West
MLS® Listing ID 40780354
Style 2 Level
Bedrooms 5
Half Baths 1
Year Built 2013
Property Sub-Type Freehold
Source Cornerstone Association of REALTORS®
Property Description
Location
State ON
Rooms
Kitchen 0.0
Extra Room 1 Second level 6'0'' x 12'4'' 4pc Bathroom
Extra Room 2 Second level 9'8'' x 12'10'' Bedroom
Extra Room 3 Second level 9'10'' x 14'0'' Bedroom
Extra Room 4 Second level 12'2'' x 17'9'' Bedroom
Extra Room 5 Second level 10'1'' x 9'3'' Full bathroom
Extra Room 6 Second level 18'4'' x 15'4'' Primary Bedroom
Interior
Heating Forced air,
Cooling Central air conditioning
Fireplaces Number 1
Fireplaces Type Other - See remarks
Exterior
Parking Features Yes
Fence Fence
Community Features Quiet Area
View Y/N No
Total Parking Spaces 6
Private Pool No
Building
Story 2
Sewer Municipal sewage system
Architectural Style 2 Level
Others
Ownership Freehold
Virtual Tour https://www.myvisuallistings.com/vt/360094







