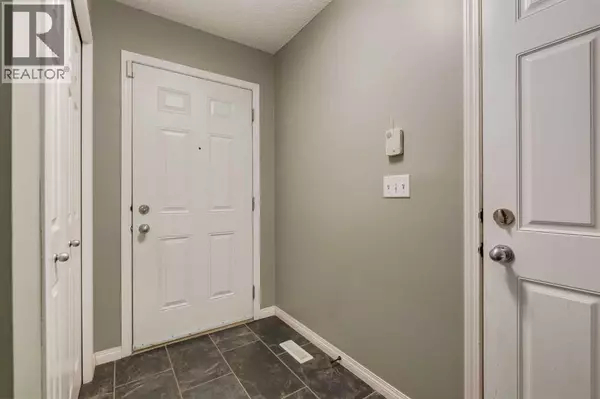
105 Everhollow Heights SW Calgary, AB T2Y5B3
2 Beds
3 Baths
1,239 SqFt
UPDATED:
Key Details
Property Type Townhouse
Sub Type Townhouse
Listing Status Active
Purchase Type For Sale
Square Footage 1,239 sqft
Price per Sqft $306
Subdivision Evergreen
MLS® Listing ID A2265471
Style 4 Level
Bedrooms 2
Half Baths 1
Condo Fees $561/mo
Year Built 2005
Lot Size 1,485 Sqft
Acres 0.034100544
Property Sub-Type Townhouse
Source Calgary Real Estate Board
Property Description
Location
State AB
Rooms
Kitchen 1.0
Extra Room 1 Second level 18.17 Ft x 12.08 Ft Living room
Extra Room 2 Third level Measurements not available 2pc Bathroom
Extra Room 3 Third level 9.83 Ft x 6.17 Ft Dining room
Extra Room 4 Third level 11.08 Ft x 10.25 Ft Kitchen
Extra Room 5 Fourth level 12.67 Ft x 12.58 Ft Primary Bedroom
Extra Room 6 Fourth level 12.00 Ft x 11.33 Ft Bedroom
Interior
Heating Forced air,
Cooling None
Flooring Carpeted, Tile
Exterior
Parking Features Yes
Garage Spaces 1.0
Garage Description 1
Fence Partially fenced
Community Features Pets Allowed With Restrictions
View Y/N No
Total Parking Spaces 2
Private Pool No
Building
Lot Description Landscaped
Story 3
Architectural Style 4 Level
Others
Ownership Bare Land Condo
Virtual Tour https://unbranded.youriguide.com/xw0oa_105_everhollow_heights_sw_calgary_ab/







