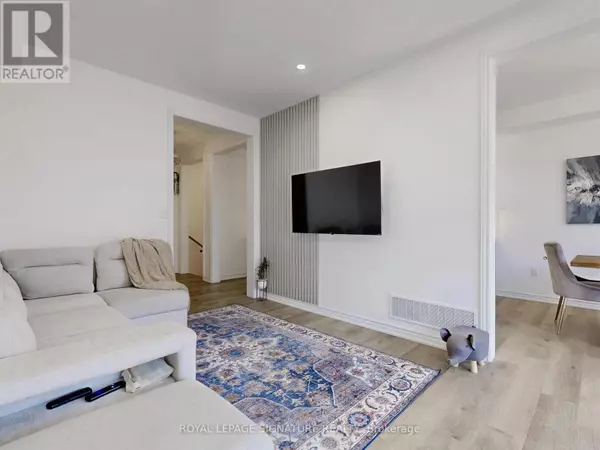
54 TIBERINI WAY Bradford West Gwillimbury (bradford), ON L3Z4K3
4 Beds
3 Baths
1,500 SqFt
UPDATED:
Key Details
Property Type Townhouse
Sub Type Townhouse
Listing Status Active
Purchase Type For Sale
Square Footage 1,500 sqft
Price per Sqft $532
Subdivision Bradford
MLS® Listing ID N12470363
Bedrooms 4
Half Baths 1
Property Sub-Type Townhouse
Source Toronto Regional Real Estate Board
Property Description
Location
State ON
Rooms
Kitchen 1.0
Extra Room 1 Second level 3.63 m X 6.53 m Primary Bedroom
Extra Room 2 Second level 2.9 m X 4.17 m Bedroom 2
Extra Room 3 Second level 2.87 m X 3.35 m Bedroom 3
Extra Room 4 Second level 1.98 m X 2.79 m Bedroom 4
Extra Room 5 Lower level 5.79 m X 15.6 m Recreational, Games room
Extra Room 6 Main level 3.1 m X 3.2 m Living room
Interior
Heating Forced air
Cooling Central air conditioning
Flooring Vinyl
Exterior
Parking Features Yes
Community Features Community Centre, School Bus
View Y/N Yes
View View
Total Parking Spaces 4
Private Pool No
Building
Story 3
Sewer Sanitary sewer
Others
Ownership Freehold
Virtual Tour https://www.winsold.com/tour/414509/branded/72566







