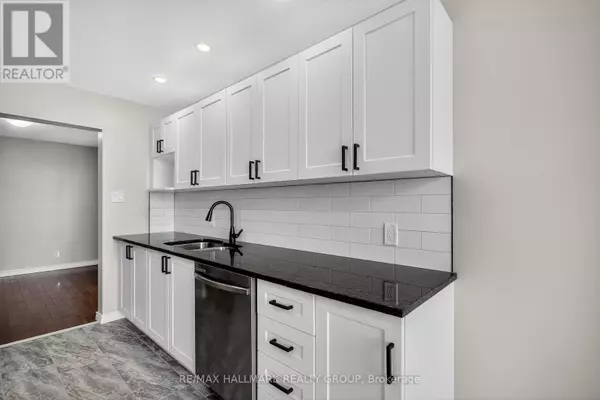
1243 KLONDIKE ROAD Ottawa, ON K2W1E1
3 Beds
3 Baths
1,500 SqFt
UPDATED:
Key Details
Property Type Townhouse
Sub Type Townhouse
Listing Status Active
Purchase Type For Sale
Square Footage 1,500 sqft
Price per Sqft $433
Subdivision 9008 - Kanata - Morgan'S Grant/South March
MLS® Listing ID X12470095
Bedrooms 3
Half Baths 1
Property Sub-Type Townhouse
Source Ottawa Real Estate Board
Property Description
Location
State ON
Rooms
Kitchen 1.0
Extra Room 1 Second level 4.97 m X 4.26 m Primary Bedroom
Extra Room 2 Second level 3.25 m X 2.76 m Bedroom 2
Extra Room 3 Second level 3.35 m X 3.14 m Bedroom 3
Extra Room 4 Second level 3.96 m X 2.89 m Loft
Extra Room 5 Lower level 4.87 m X 3.7 m Recreational, Games room
Extra Room 6 Lower level 3 m X 3 m Laundry room
Interior
Heating Forced air
Cooling Central air conditioning
Fireplaces Number 1
Exterior
Parking Features Yes
Fence Fenced yard
View Y/N No
Total Parking Spaces 4
Private Pool No
Building
Story 2
Sewer Sanitary sewer
Others
Ownership Freehold
Virtual Tour https://youtu.be/qUnxCewsRt4







