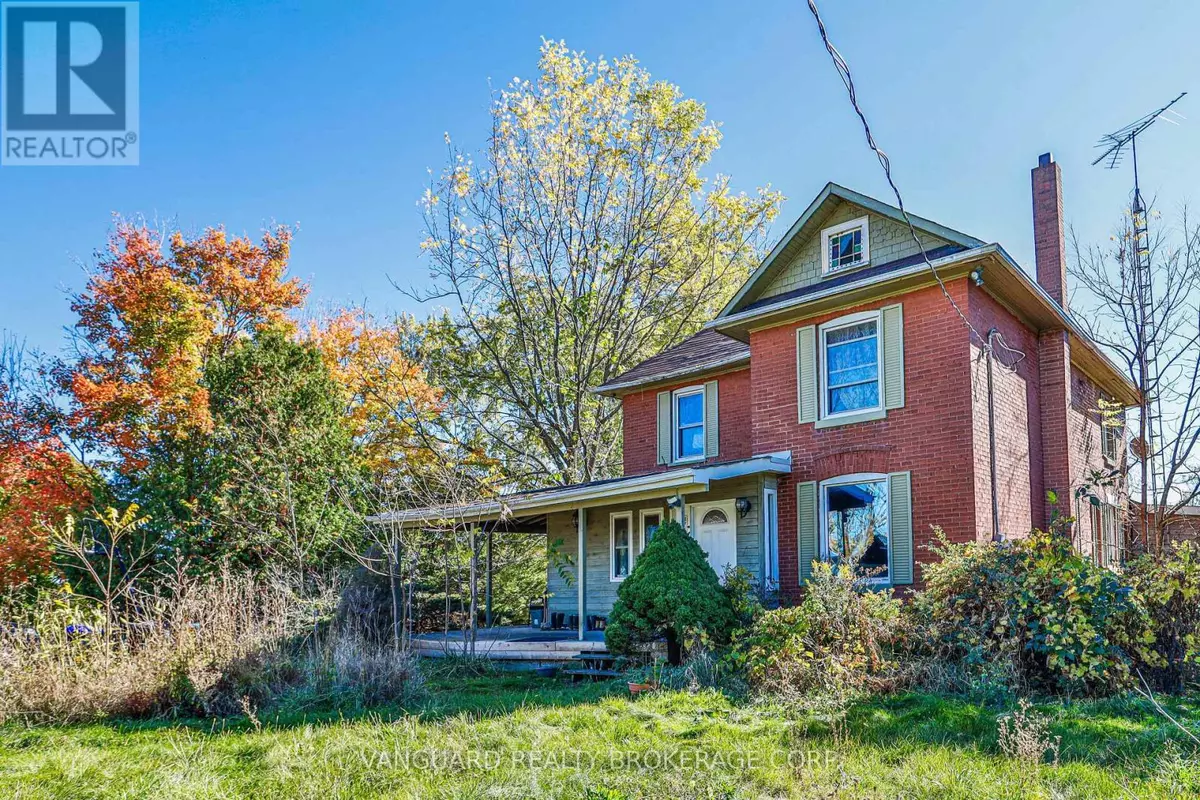
2781 SIXTH LINE Bradford West Gwillimbury, ON L3Z2G7
5 Beds
2 Baths
2,000 SqFt
UPDATED:
Key Details
Property Type Single Family Home
Sub Type Freehold
Listing Status Active
Purchase Type For Sale
Square Footage 2,000 sqft
Price per Sqft $0
Subdivision Rural Bradford West Gwillimbury
MLS® Listing ID N12468474
Bedrooms 5
Property Sub-Type Freehold
Source Toronto Regional Real Estate Board
Property Description
Location
State ON
Rooms
Kitchen 1.0
Extra Room 1 Second level 4 m X 3.95 m Primary Bedroom
Extra Room 2 Second level 3.23 m X 3.71 m Bedroom 2
Extra Room 3 Second level 3.03 m X 4.31 m Bedroom 3
Extra Room 4 Second level 3.03 m X 2.85 m Bedroom 4
Extra Room 5 Ground level 4.41 m X 3.71 m Family room
Extra Room 6 Ground level 3.08 m X 7.88 m Living room
Interior
Heating Forced air
Flooring Hardwood, Ceramic, Carpeted
Exterior
Parking Features No
View Y/N No
Total Parking Spaces 8
Private Pool No
Building
Story 2
Sewer Septic System
Others
Ownership Freehold







