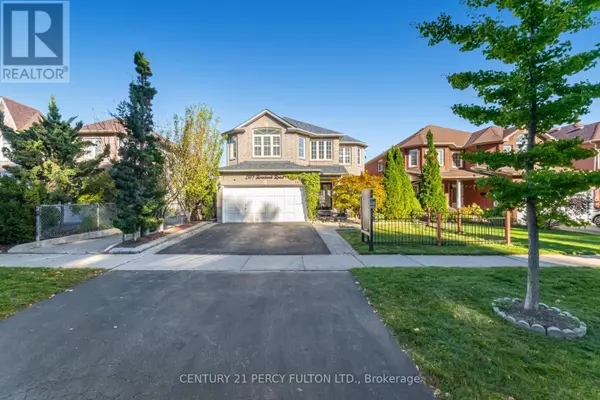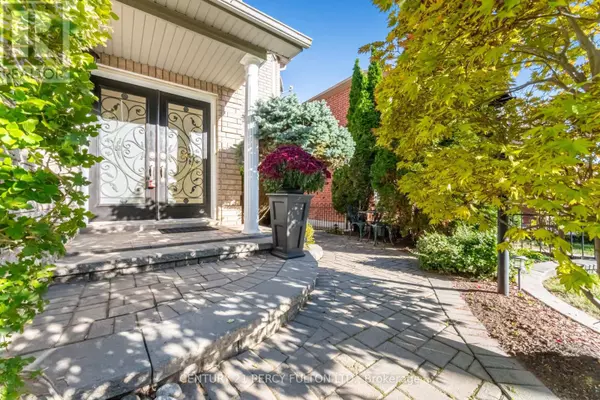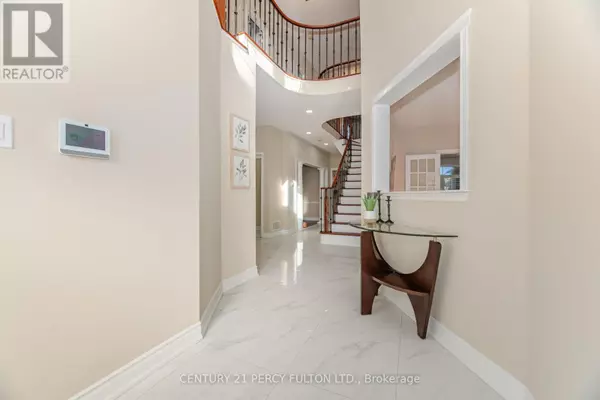
1977 ROSEBANK ROAD Pickering (amberlea), ON L1V1P7
4 Beds
3 Baths
2,500 SqFt
Open House
Sun Oct 19, 2:00pm - 4:00pm
UPDATED:
Key Details
Property Type Single Family Home
Sub Type Freehold
Listing Status Active
Purchase Type For Sale
Square Footage 2,500 sqft
Price per Sqft $479
Subdivision Amberlea
MLS® Listing ID E12468313
Bedrooms 4
Half Baths 1
Property Sub-Type Freehold
Source Toronto Regional Real Estate Board
Property Description
Location
State ON
Rooms
Kitchen 1.0
Extra Room 1 Second level 4.98 m X 3.81 m Family room
Extra Room 2 Second level 6.16 m X 4.51 m Primary Bedroom
Extra Room 3 Second level 3.34 m X 3.23 m Bedroom 2
Extra Room 4 Second level 3.57 m X 3.53 m Bedroom 3
Extra Room 5 Second level 3.57 m X 3.41 m Bedroom 4
Extra Room 6 Basement 10.35 m X 5.97 m Recreational, Games room
Interior
Heating Forced air
Cooling Central air conditioning
Flooring Hardwood, Vinyl, Ceramic
Exterior
Parking Features Yes
View Y/N No
Total Parking Spaces 4
Private Pool No
Building
Story 2
Sewer Sanitary sewer
Others
Ownership Freehold
Virtual Tour https://www.1977roseband.com/







