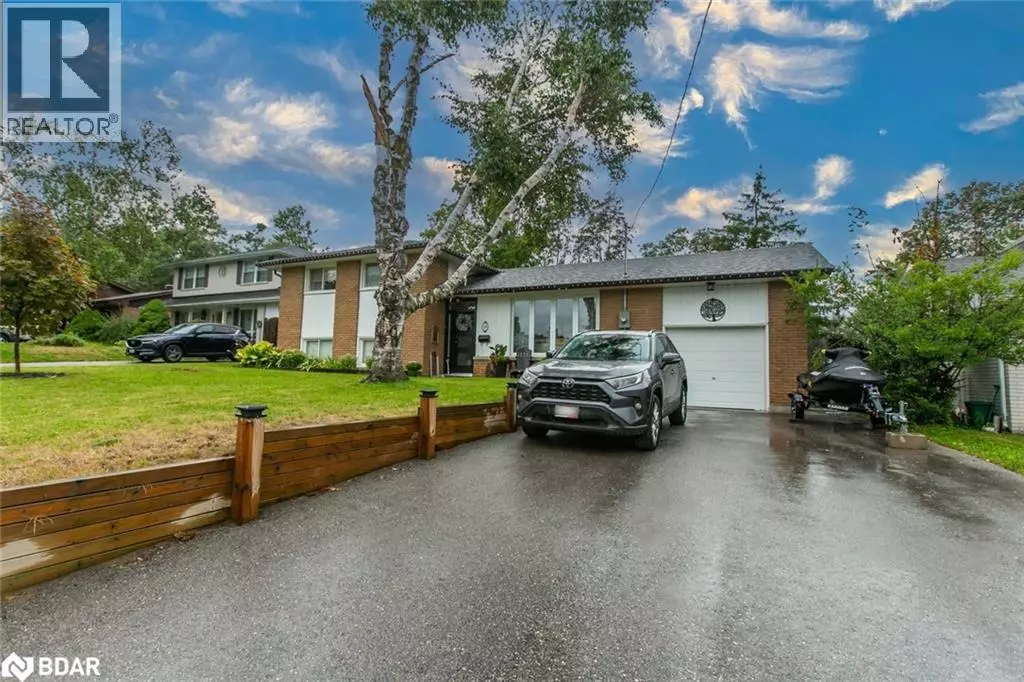
20 OTTAWAY AVE #Upper Barrie, ON L4M2W7
3 Beds
1 Bath
1,388 SqFt
UPDATED:
Key Details
Property Type Single Family Home
Sub Type Freehold
Listing Status Active
Purchase Type For Rent
Square Footage 1,388 sqft
Subdivision Ba03 - City Centre
MLS® Listing ID 40779605
Bedrooms 3
Year Built 1963
Lot Size 9,234 Sqft
Acres 0.212
Property Sub-Type Freehold
Source Barrie & District Association of REALTORS® Inc.
Property Description
Location
State ON
Rooms
Kitchen 1.0
Extra Room 1 Second level Measurements not available 5pc Bathroom
Extra Room 2 Second level 12'6'' x 9'5'' Bedroom
Extra Room 3 Second level 11'0'' x 8'11'' Bedroom
Extra Room 4 Second level 13'3'' x 9'6'' Primary Bedroom
Extra Room 5 Main level 15'0'' x 11'0'' Living room
Extra Room 6 Main level 8'11'' x 7'5'' Dining room
Interior
Heating Forced air,
Cooling Central air conditioning
Exterior
Parking Features Yes
View Y/N No
Total Parking Spaces 3
Private Pool No
Building
Sewer Municipal sewage system
Others
Ownership Freehold
Acceptable Financing Monthly
Listing Terms Monthly







