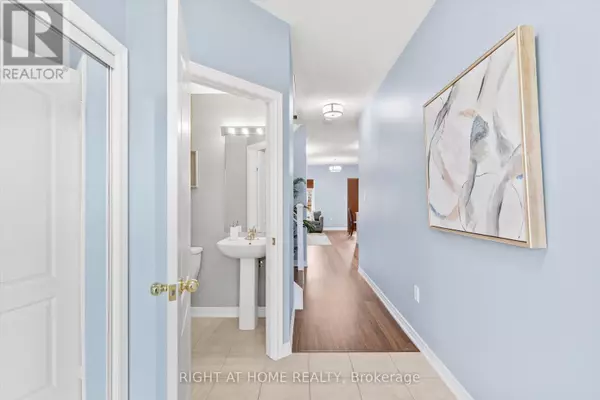REQUEST A TOUR If you would like to see this home without being there in person, select the "Virtual Tour" option and your agent will contact you to discuss available opportunities.
In-PersonVirtual Tour

$ 799,000
Est. payment /mo
Open Sat 1PM-4PM
50 LUISA STREET Bradford West Gwillimbury (bradford), ON L3Z0P1
4 Beds
4 Baths
1,500 SqFt
Open House
Sat Oct 25, 1:00pm - 4:00pm
Sun Oct 26, 1:00pm - 4:00pm
UPDATED:
Key Details
Property Type Townhouse
Sub Type Townhouse
Listing Status Active
Purchase Type For Sale
Square Footage 1,500 sqft
Price per Sqft $532
Subdivision Bradford
MLS® Listing ID N12468176
Bedrooms 4
Half Baths 1
Property Sub-Type Townhouse
Source Toronto Regional Real Estate Board
Property Description
Beautifully maintained 3+1 bedroom, 4 bath townhome featuring an open-concept kitchen with island, backsplash, and stainless steel appliances. Bright breakfast area with walkout to deck and backyard - perfect for entertaining! Sun-filled living space with large windows and modern open layout. Upstairs offers a spacious primary bedroom with walk-in closet and 4-piece ensuite, plus two additional bedrooms ideal for family, guests, or a home office. Finished basement completed as an in-law suite/apartment space! Private backyard with deck, green space, and endless potential for an outdoor retreat. Located in one of Bradford's most desirable neighbourhoods - close to parks, schools, GO Train & Hwy 400. Don't miss this fantastic opportunity! (id:24570)
Location
State ON
Rooms
Kitchen 0.0
Interior
Heating Forced air
Cooling Central air conditioning
Exterior
Parking Features Yes
View Y/N No
Total Parking Spaces 2
Private Pool No
Building
Story 2
Sewer Sanitary sewer
Others
Ownership Freehold







