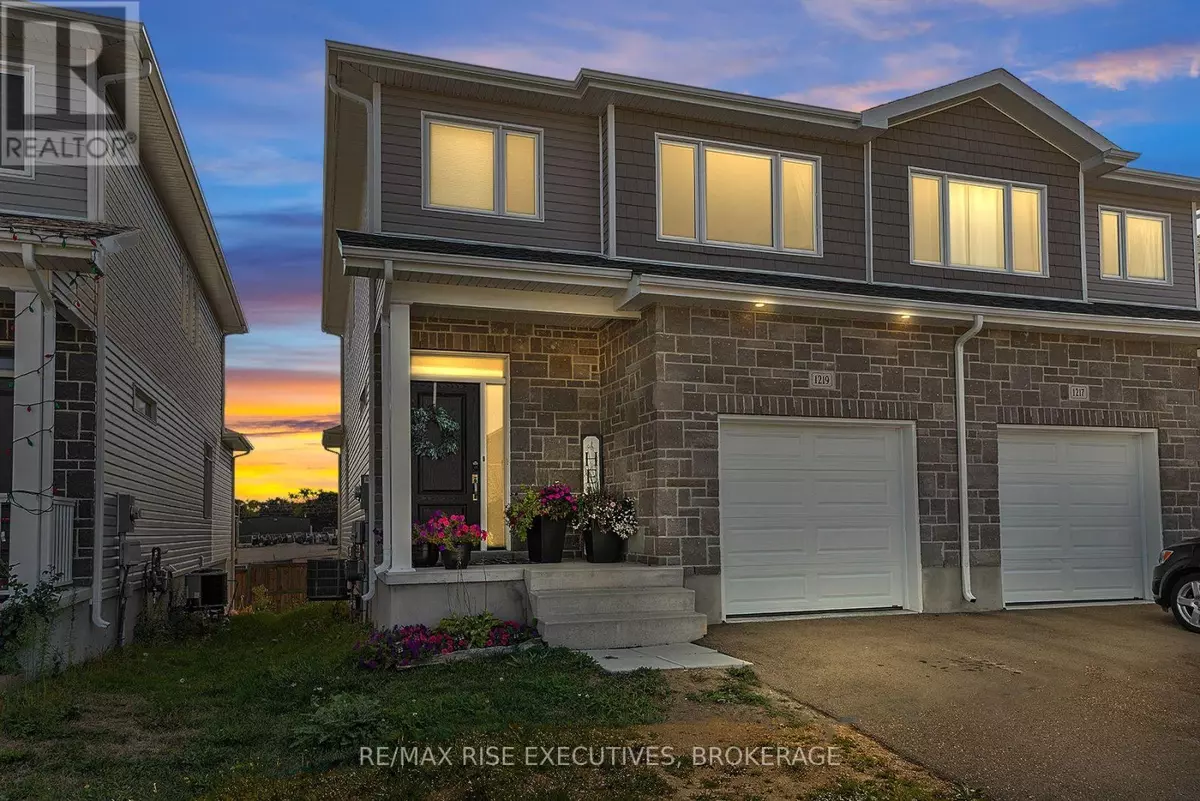
1219 MAX CRESCENT Kingston (city Northwest), ON K7P0P2
3 Beds
3 Baths
1,500 SqFt
UPDATED:
Key Details
Property Type Single Family Home
Sub Type Freehold
Listing Status Active
Purchase Type For Rent
Square Footage 1,500 sqft
Subdivision 42 - City Northwest
MLS® Listing ID X12468094
Bedrooms 3
Half Baths 1
Property Sub-Type Freehold
Source Kingston & Area Real Estate Association
Property Description
Location
State ON
Rooms
Kitchen 1.0
Extra Room 1 Second level 4.1 m X 4.27 m Primary Bedroom
Extra Room 2 Second level 1.82 m X 4 m Bathroom
Extra Room 3 Second level 3.05 m X 3.13 m Bedroom 2
Extra Room 4 Second level 2.88 m X 4.34 m Bedroom 3
Extra Room 5 Second level 2.88 m X 1.49 m Bathroom
Extra Room 6 Basement 5.86 m X 14.25 m Other
Interior
Heating Forced air
Cooling Central air conditioning
Exterior
Parking Features Yes
View Y/N No
Total Parking Spaces 2
Private Pool No
Building
Story 2
Sewer Sanitary sewer
Others
Ownership Freehold
Acceptable Financing Monthly
Listing Terms Monthly
Virtual Tour https://my.matterport.com/show/?m=AQVMP86R5io&brand=0







