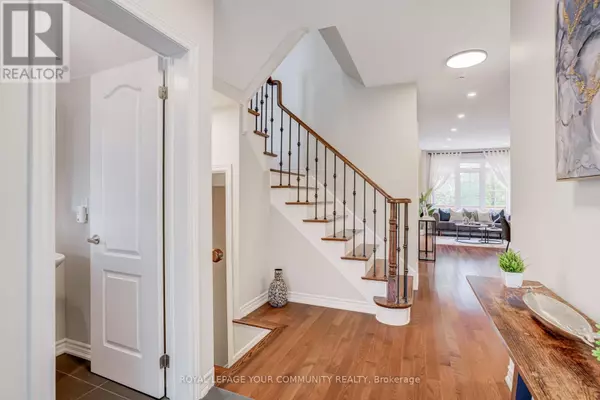
76 CABERNET ROAD Vaughan (patterson), ON L4J8X7
4 Beds
4 Baths
1,500 SqFt
Open House
Sat Oct 18, 2:00pm - 4:00pm
Sun Oct 19, 2:00pm - 4:00pm
UPDATED:
Key Details
Property Type Townhouse
Sub Type Townhouse
Listing Status Active
Purchase Type For Sale
Square Footage 1,500 sqft
Price per Sqft $666
Subdivision Patterson
MLS® Listing ID N12467589
Bedrooms 4
Half Baths 1
Property Sub-Type Townhouse
Source Toronto Regional Real Estate Board
Property Description
Location
State ON
Rooms
Kitchen 1.0
Extra Room 1 Second level 4.57 m X 3.05 m Primary Bedroom
Extra Room 2 Second level 3.05 m X 2.8 m Bedroom 2
Extra Room 3 Second level 3.51 m X 2.74 m Bedroom 3
Extra Room 4 Basement 3.05 m X 2.44 m Laundry room
Extra Room 5 Basement 6.86 m X 3.05 m Recreational, Games room
Extra Room 6 Basement 2.44 m X 1.83 m Bedroom
Interior
Heating Forced air
Cooling Central air conditioning
Flooring Hardwood, Ceramic, Parquet
Exterior
Parking Features Yes
Fence Fenced yard
View Y/N No
Total Parking Spaces 3
Private Pool No
Building
Story 2
Sewer Sanitary sewer
Others
Ownership Freehold







