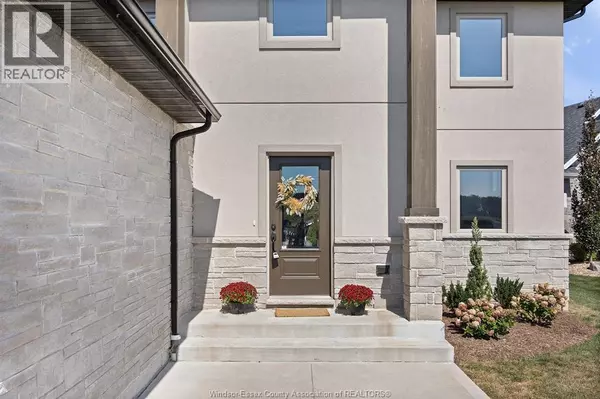
19020 HAVEN AVENUE Lakeshore, ON N0P2L0
3 Beds
3 Baths
2,575 SqFt
UPDATED:
Key Details
Property Type Single Family Home
Sub Type Freehold
Listing Status Active
Purchase Type For Sale
Square Footage 2,575 sqft
Price per Sqft $368
MLS® Listing ID 25026389
Bedrooms 3
Half Baths 1
Year Built 2019
Property Sub-Type Freehold
Source Windsor-Essex County Association of REALTORS®
Property Description
Location
State ON
Rooms
Kitchen 0.0
Extra Room 1 Second level Measurements not available 4pc Bathroom
Extra Room 2 Second level 10.1 x 11.8 Other
Extra Room 3 Second level 13.9 x 12.4 Bedroom
Extra Room 4 Second level 13.9 x 11 Bedroom
Extra Room 5 Main level Measurements not available 4pc Ensuite bath
Extra Room 6 Main level Measurements not available 2pc Bathroom
Interior
Heating Forced air, Furnace,
Cooling Central air conditioning
Flooring Ceramic/Porcelain, Hardwood
Fireplaces Type Conventional
Exterior
Parking Features Yes
View Y/N No
Private Pool No
Building
Lot Description Landscaped
Story 2
Sewer Septic System
Others
Ownership Freehold
Virtual Tour https://youriguide.com/19020_haven_ave_tilbury_on







