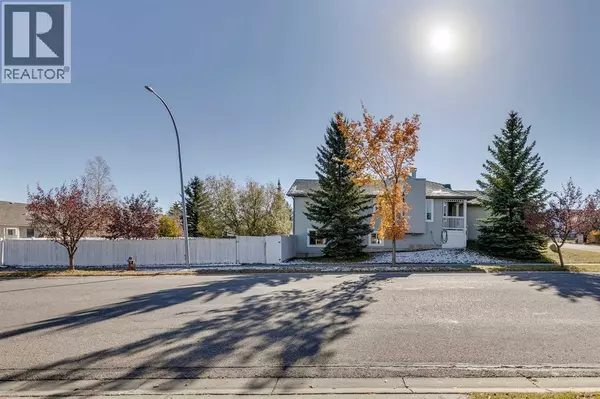
701 Sheep River Court Okotoks, AB T1S1T8
3 Beds
2 Baths
825 SqFt
UPDATED:
Key Details
Property Type Single Family Home
Sub Type Freehold
Listing Status Active
Purchase Type For Sale
Square Footage 825 sqft
Price per Sqft $545
Subdivision Sheep River Ridge
MLS® Listing ID A2263842
Style Bungalow
Bedrooms 3
Year Built 1999
Lot Size 4,884 Sqft
Acres 4884.0
Property Sub-Type Freehold
Source Calgary Real Estate Board
Property Description
Location
State AB
Rooms
Kitchen 2.0
Extra Room 1 Basement 18.83 Ft x 13.25 Ft Kitchen
Extra Room 2 Basement 11.00 Ft x 5.75 Ft Storage
Extra Room 3 Basement 7.00 Ft x 14.00 Ft Laundry room
Extra Room 4 Basement 13.17 Ft x 9.50 Ft Bedroom
Extra Room 5 Basement 8.17 Ft x 4.83 Ft 3pc Bathroom
Extra Room 6 Main level 11.58 Ft x 8.75 Ft Kitchen
Interior
Heating Forced air
Cooling None
Flooring Carpeted, Laminate
Fireplaces Number 1
Exterior
Parking Features Yes
Garage Spaces 2.0
Garage Description 2
Fence Fence
View Y/N No
Total Parking Spaces 4
Private Pool No
Building
Story 1
Architectural Style Bungalow
Others
Ownership Freehold







