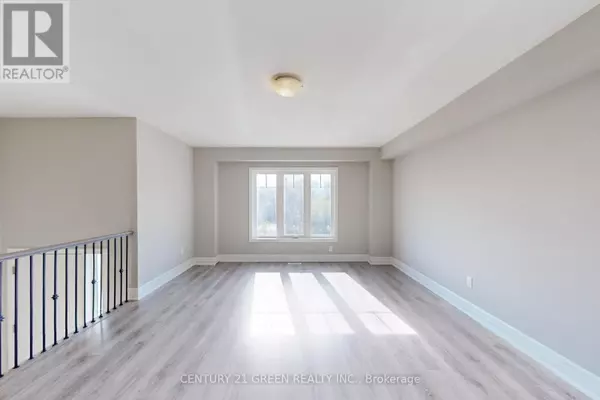
1 Chisholm ST #D Orangeville, ON L9W1R3
5 Beds
3 Baths
2,500 SqFt
UPDATED:
Key Details
Property Type Townhouse
Sub Type Townhouse
Listing Status Active
Purchase Type For Sale
Square Footage 2,500 sqft
Price per Sqft $279
Subdivision Orangeville
MLS® Listing ID W12466427
Bedrooms 5
Half Baths 1
Property Sub-Type Townhouse
Source Toronto Regional Real Estate Board
Property Description
Location
State ON
Rooms
Kitchen 2.0
Extra Room 1 Second level 5.3 m X 3.28 m Primary Bedroom
Extra Room 2 Second level 4.87 m X 2.92 m Bedroom 2
Extra Room 3 Second level 3.16 m X 3.16 m Bedroom 3
Extra Room 4 Second level 4.57 m X 3.07 m Bedroom 4
Extra Room 5 Basement Measurements not available Den
Extra Room 6 Basement Measurements not available Kitchen
Interior
Heating Forced air
Cooling Central air conditioning
Flooring Laminate, Ceramic
Exterior
Parking Features Yes
View Y/N No
Total Parking Spaces 4
Private Pool No
Building
Story 2
Sewer Sanitary sewer
Others
Ownership Freehold







