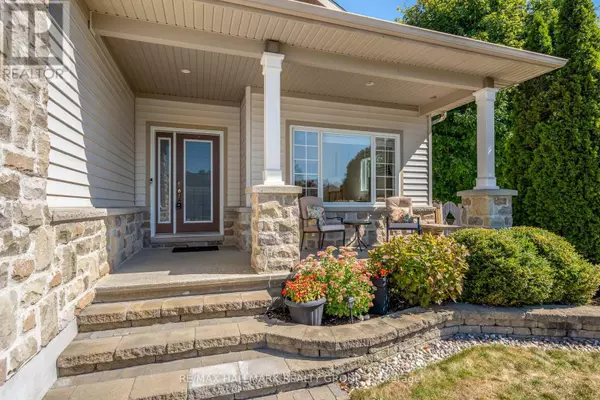
140 PECKETT DRIVE Carleton Place, ON K7C4V3
3 Beds
3 Baths
1,500 SqFt
UPDATED:
Key Details
Property Type Single Family Home
Sub Type Freehold
Listing Status Active
Purchase Type For Sale
Square Footage 1,500 sqft
Price per Sqft $546
Subdivision 909 - Carleton Place
MLS® Listing ID X12466541
Style Bungalow
Bedrooms 3
Property Sub-Type Freehold
Source Ottawa Real Estate Board
Property Description
Location
State ON
Rooms
Kitchen 1.0
Extra Room 1 Basement 6.71 m X 4.26 m Living room
Extra Room 2 Basement 5.18 m X 3.36 m Dining room
Extra Room 3 Basement 5.81 m X 2.45 m Other
Extra Room 4 Basement 2.44 m X 1.54 m Bathroom
Extra Room 5 Basement 4.89 m X 3.65 m Bedroom 3
Extra Room 6 Basement 5.81 m X 4.57 m Utility room
Interior
Heating Forced air
Cooling Central air conditioning
Fireplaces Number 1
Exterior
Parking Features Yes
View Y/N No
Total Parking Spaces 4
Private Pool No
Building
Lot Description Landscaped
Story 1
Sewer Sanitary sewer
Architectural Style Bungalow
Others
Ownership Freehold







