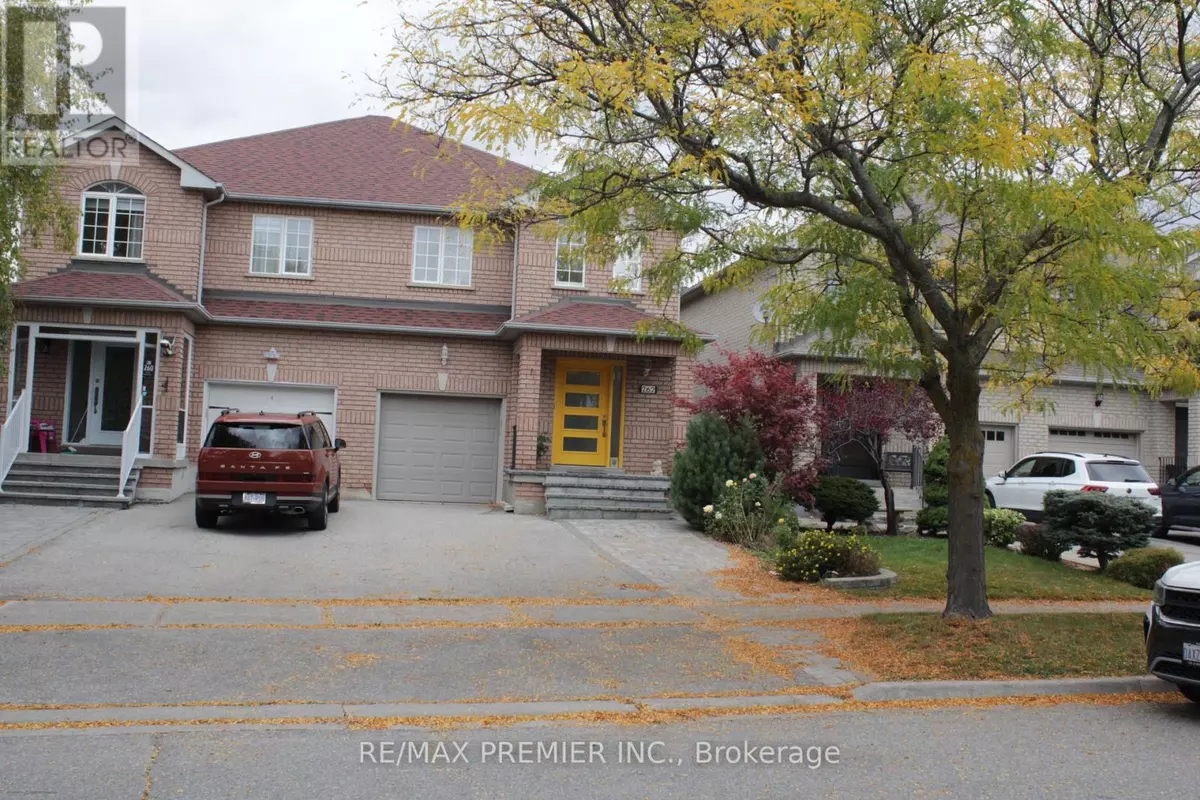
262 Isacc Murray AVE #Main Fl Vaughan (maple), ON L6A3E5
3 Beds
3 Baths
1,500 SqFt
UPDATED:
Key Details
Property Type Single Family Home
Sub Type Freehold
Listing Status Active
Purchase Type For Rent
Square Footage 1,500 sqft
Subdivision Maple
MLS® Listing ID N12465565
Bedrooms 3
Half Baths 1
Property Sub-Type Freehold
Source Toronto Regional Real Estate Board
Property Description
Location
State ON
Rooms
Kitchen 1.0
Extra Room 1 Second level 6.53 m X 2.94 m Primary Bedroom
Extra Room 2 Second level 4.12 m X 2.74 m Bedroom 2
Extra Room 3 Second level 5.48 m X 4.31 m Bedroom 3
Extra Room 4 Main level 6.4 m X 3.23 m Family room
Extra Room 5 Main level 6.4 m X 3.23 m Dining room
Extra Room 6 Main level 2.98 m X 2.9 m Kitchen
Interior
Heating Forced air
Cooling Central air conditioning
Flooring Hardwood
Exterior
Parking Features No
View Y/N No
Total Parking Spaces 3
Private Pool No
Building
Story 2
Sewer Sanitary sewer
Others
Ownership Freehold
Acceptable Financing Monthly
Listing Terms Monthly







