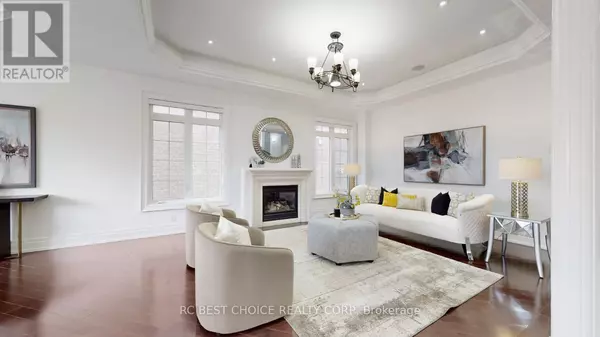
12 GEORGE MARTIN DRIVE Markham (village Green-south Unionville), ON L3R8V1
5 Beds
7 Baths
3,500 SqFt
UPDATED:
Key Details
Property Type Single Family Home
Sub Type Freehold
Listing Status Active
Purchase Type For Sale
Square Footage 3,500 sqft
Price per Sqft $628
Subdivision Village Green-South Unionville
MLS® Listing ID N12465362
Bedrooms 5
Half Baths 1
Property Sub-Type Freehold
Source Toronto Regional Real Estate Board
Property Description
Location
State ON
Rooms
Kitchen 1.0
Extra Room 1 Second level 4.38 m X 4.26 m Bedroom 4
Extra Room 2 Second level 4.45 m X 6.12 m Primary Bedroom
Extra Room 3 Second level 4.01 m X 3.59 m Bedroom 2
Extra Room 4 Second level 4.26 m X 4.81 m Bedroom 3
Extra Room 5 Third level 3.23 m X 3.65 m Bedroom 5
Extra Room 6 Third level 6.71 m X 4.69 m Den
Interior
Heating Forced air
Cooling Central air conditioning
Flooring Hardwood
Fireplaces Number 4
Exterior
Parking Features Yes
View Y/N No
Total Parking Spaces 4
Private Pool No
Building
Story 3
Others
Ownership Freehold







