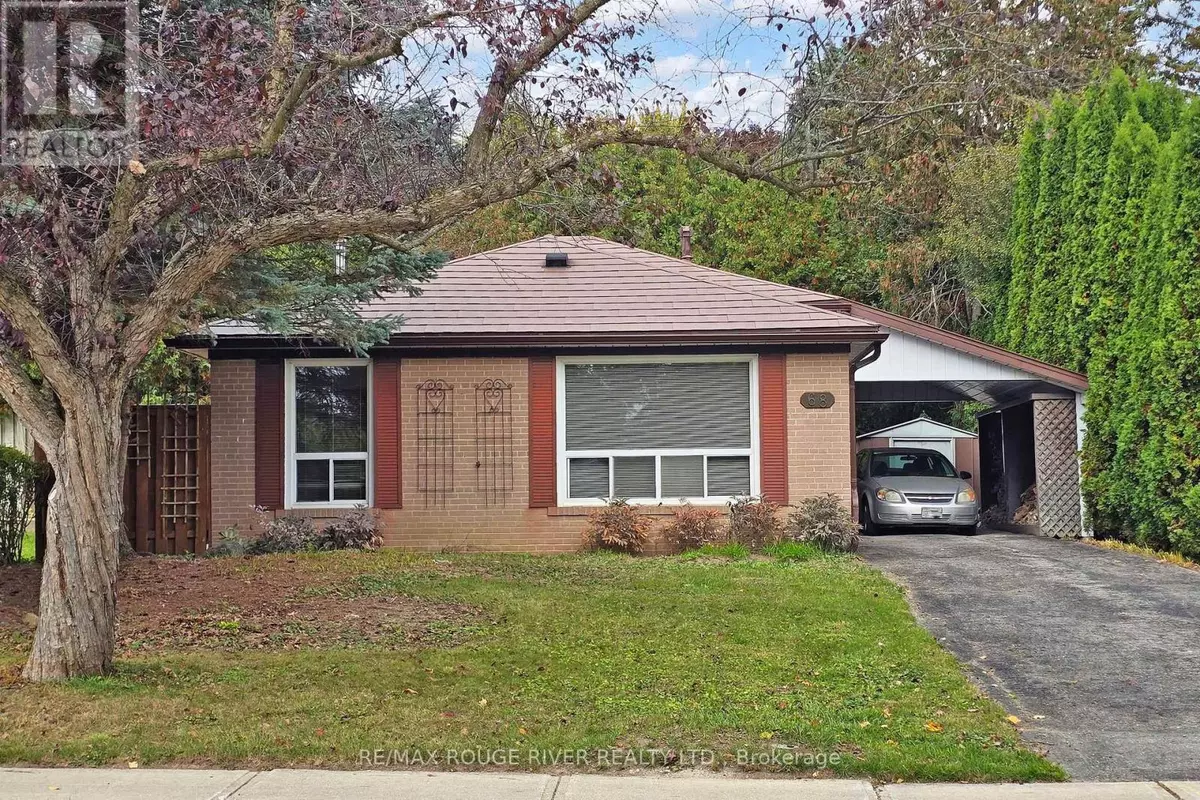
68 AURORA HEIGHTS DRIVE Aurora (aurora Heights), ON L4G2W8
3 Beds
2 Baths
700 SqFt
UPDATED:
Key Details
Property Type Single Family Home
Sub Type Freehold
Listing Status Active
Purchase Type For Sale
Square Footage 700 sqft
Price per Sqft $1,085
Subdivision Aurora Heights
MLS® Listing ID N12465289
Bedrooms 3
Property Sub-Type Freehold
Source Toronto Regional Real Estate Board
Property Description
Location
State ON
Rooms
Kitchen 1.0
Extra Room 1 Lower level 6.96 m X 3.37 m Recreational, Games room
Extra Room 2 Main level 3.15 m X 3.01 m Kitchen
Extra Room 3 Main level 3.86 m X 3.61 m Living room
Extra Room 4 Main level 3.3 m X 2.56 m Dining room
Extra Room 5 Upper Level 4.26 m X 2.79 m Primary Bedroom
Extra Room 6 Upper Level 3.39 m X 2.78 m Bedroom 2
Interior
Heating Forced air
Cooling Central air conditioning
Flooring Hardwood, Parquet
Fireplaces Type Free Standing Metal, Woodstove
Exterior
Parking Features Yes
View Y/N No
Total Parking Spaces 4
Private Pool No
Building
Sewer Sanitary sewer
Others
Ownership Freehold
Virtual Tour https://www.winsold.com/tour/431217







